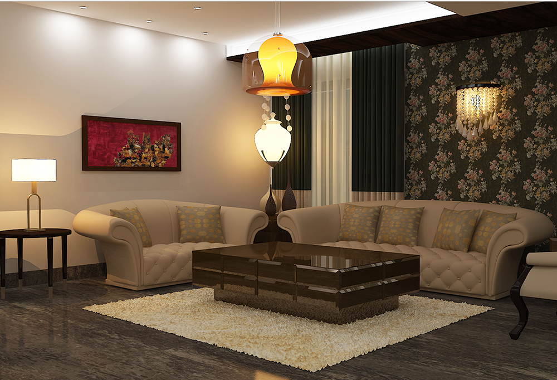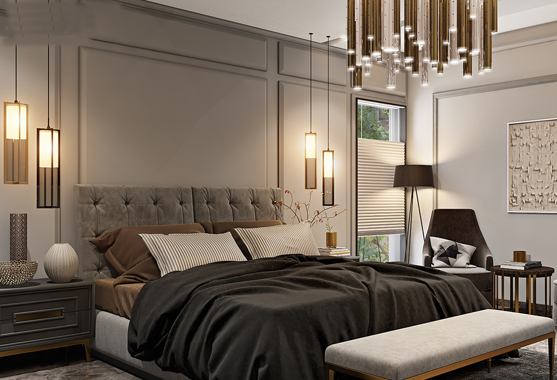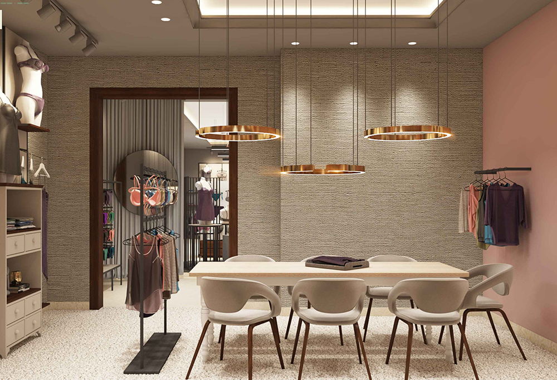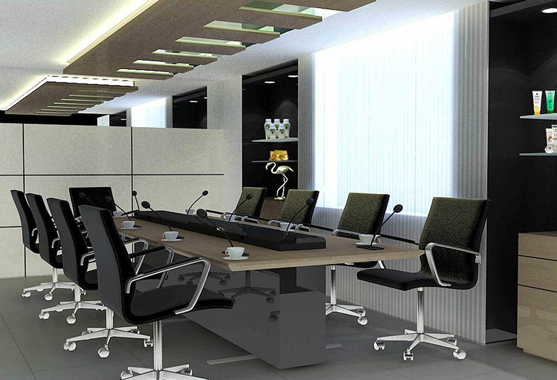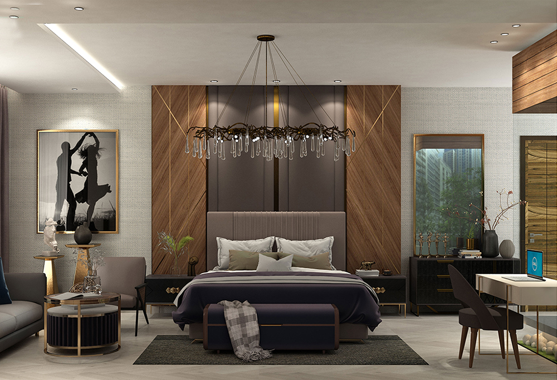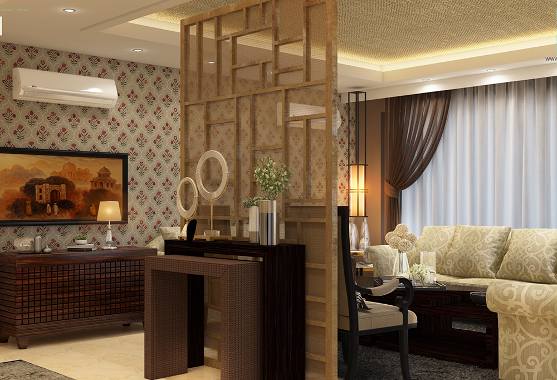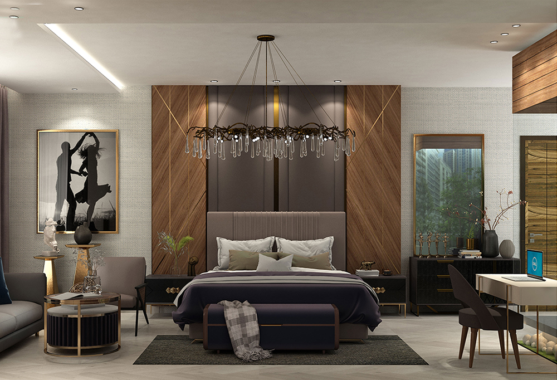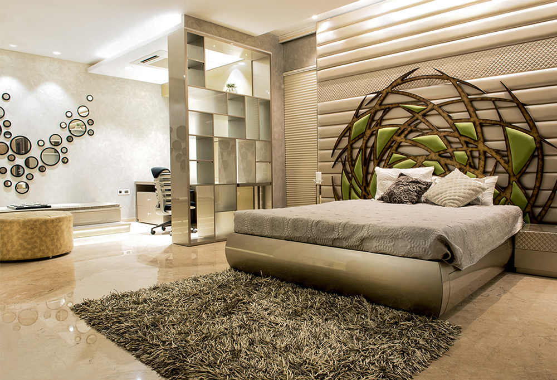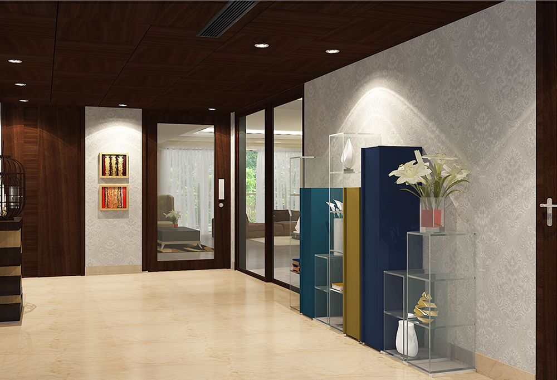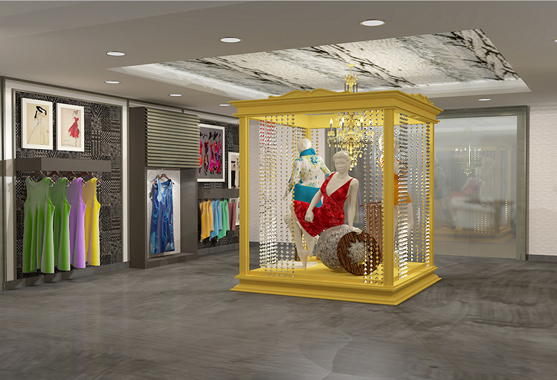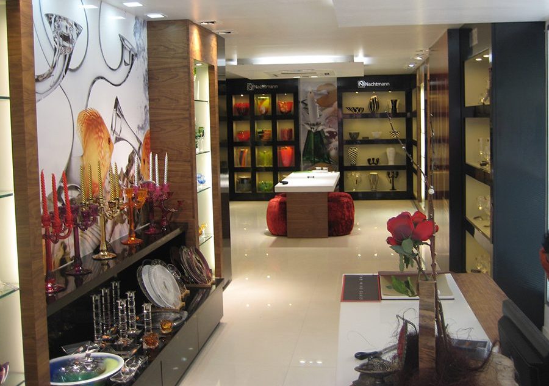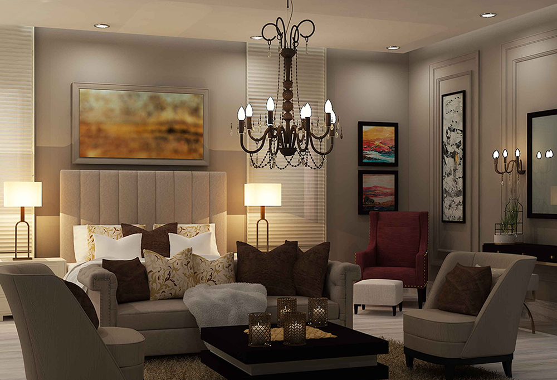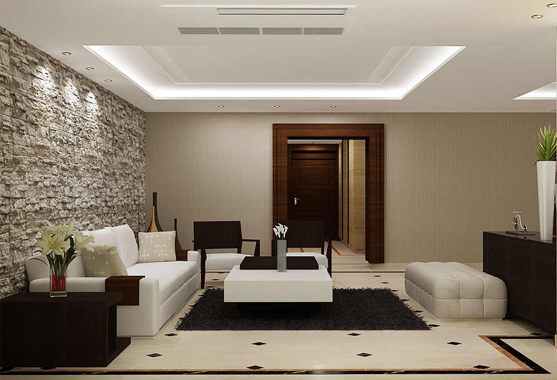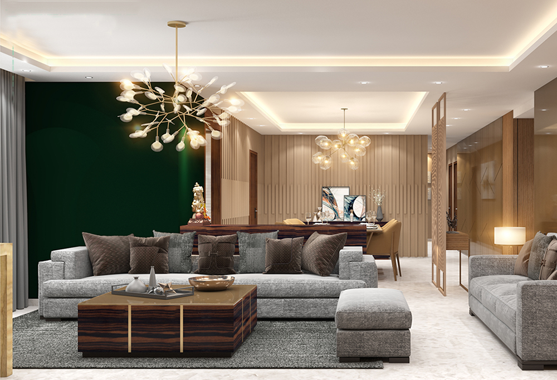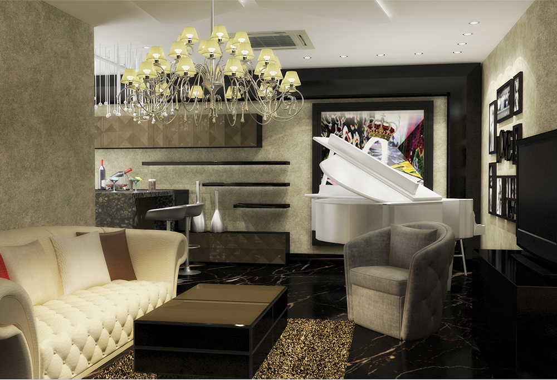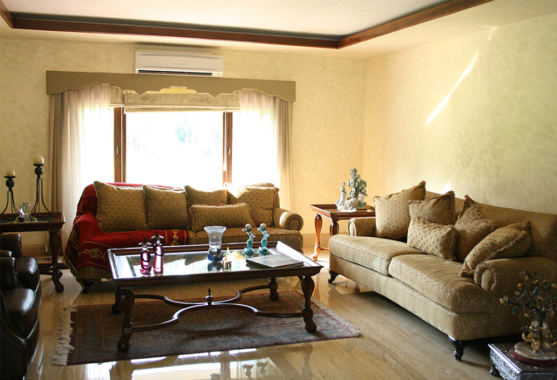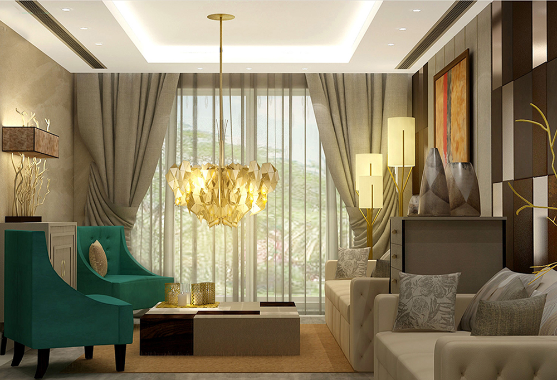Designing with
you in mind


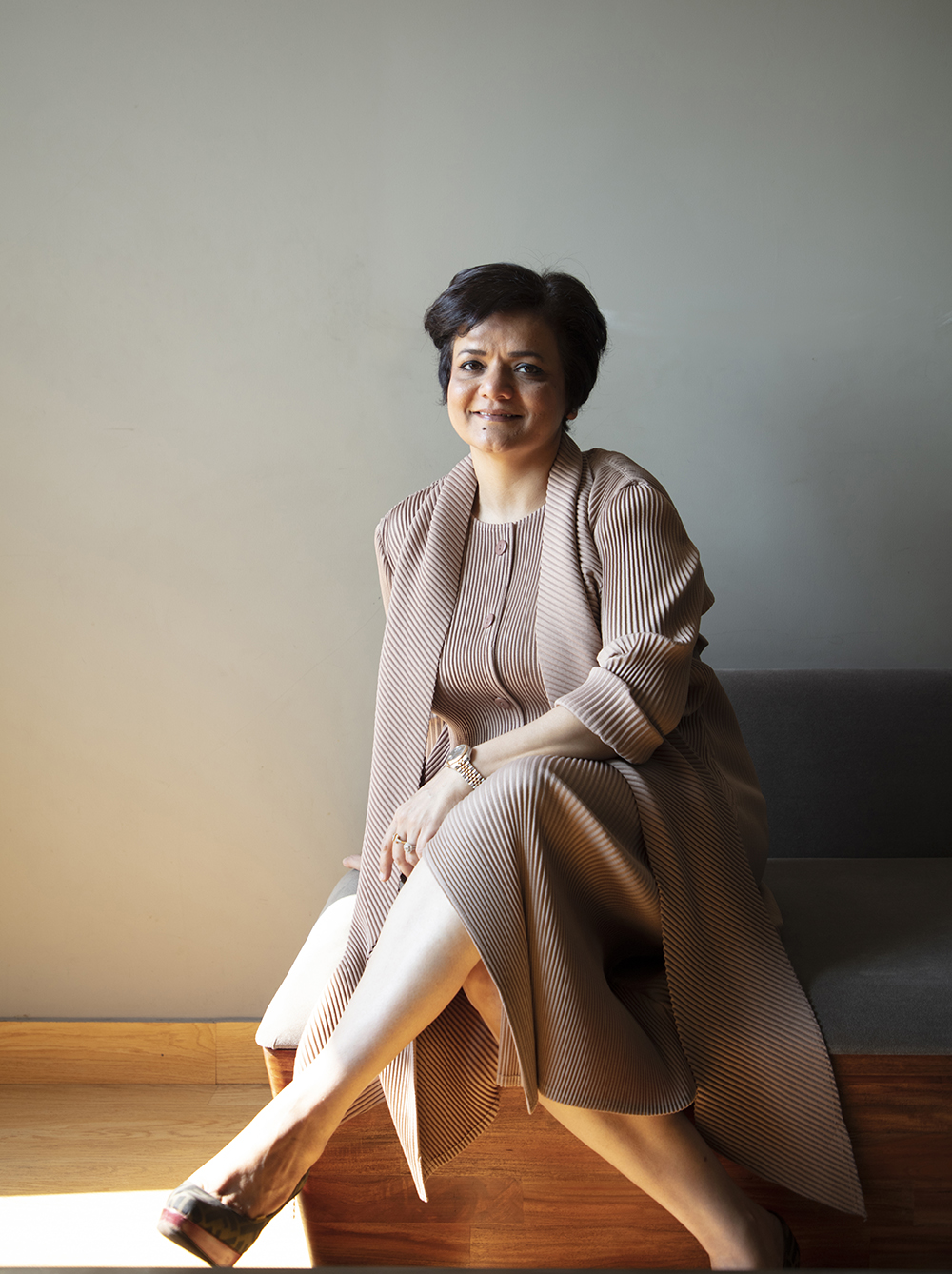
WHO WE ARE
Bespoke Interior Solutions
Meenakshi Goyal is the Founder
and Principal Designer at MGD.
With over three decades of
experience in the field of interior
design, Meenakshi is passionate
about creating spaces that
uniquely personify the client. Her
empathetic approach to design and
her ability to understand the
client’s needs and lifestyles stand
as the focus behind MGD. Led by
Meenakshi, our team has completed over 300+ projects in the past 30 years ranging across luxury
residences, commercial spaces, schools, retail stores, and restaurants.
Starting from design conceptualisation all the way to project execution, our team at MGD aims to
provide bespoke interior solutions that are backed by research, informed by experience and refined
by immaculate taste and design innovation.
SERVICES We provide holistic design solutions for your space with comprehensive design conceptualisation and 3D visualisations to define the colours, textures and aesthetics of the area. With a thorough approach to designing, we focus on every detail - from the materials and layers in the walls, ceiling and flooring, all the way to the architectural and decorative lighting, soft furnishings, and furniture designing and selection. Keeping the functionality and usability of the space in mind, we also provide precise technical drawings that map the air-conditioning, electrical, plumbing and automation details of the project to provide you with a one-stop solution for all your Space Planning needs.
PORTFOLIO
Recent Projects
Grover's Residence, Golf Course
Surrounded by lush greens,
this three-side open luxury
bungalow is a landmark in
Jaypee Golf Course. With ample sunlight peeping into every
corner of the house and spacious areas overlooking the
greens, this house made for a stunning canvas for us to
work with.
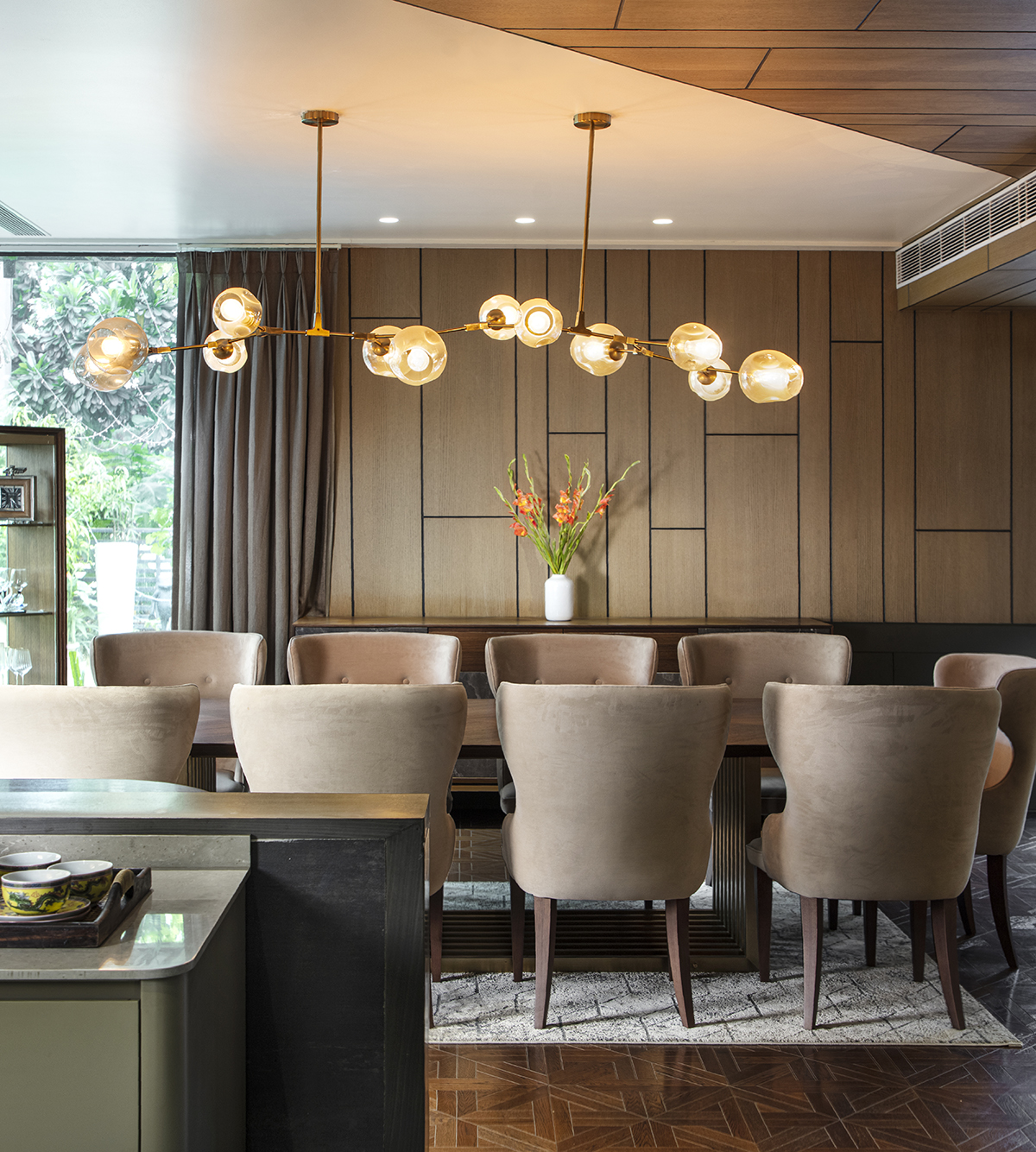


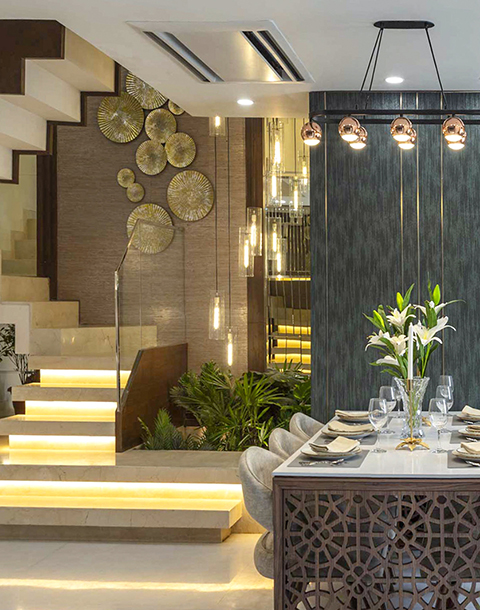

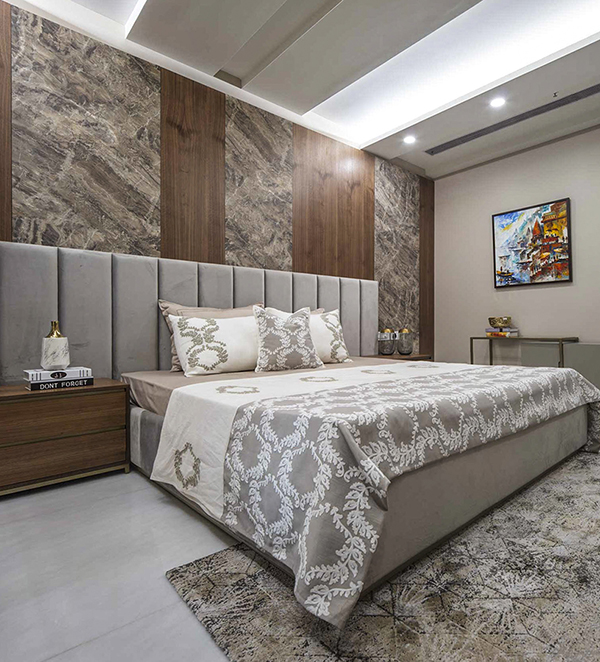
Golfshire Penthouse
Designed as a Weekend-Getaway-Home, this luxury
penthouse acts as an escape
from the monotonousness of
daily life. We enjoyed
experimenting with an open-
plan design for the space that
encourages connections
between the inhabitants by
stitching together the
different common areas.
Dr. Rohit’s Apartment
An extension to their existing house on the
upper floor, this cosy two-bedroom studio
apartment is carved out as a space for the
family’s youngsters to hang-out, unwind,
and entertain.
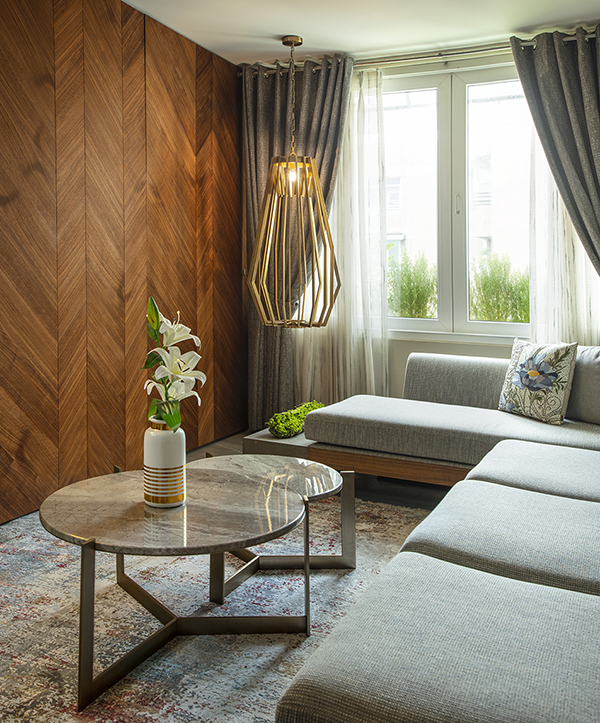

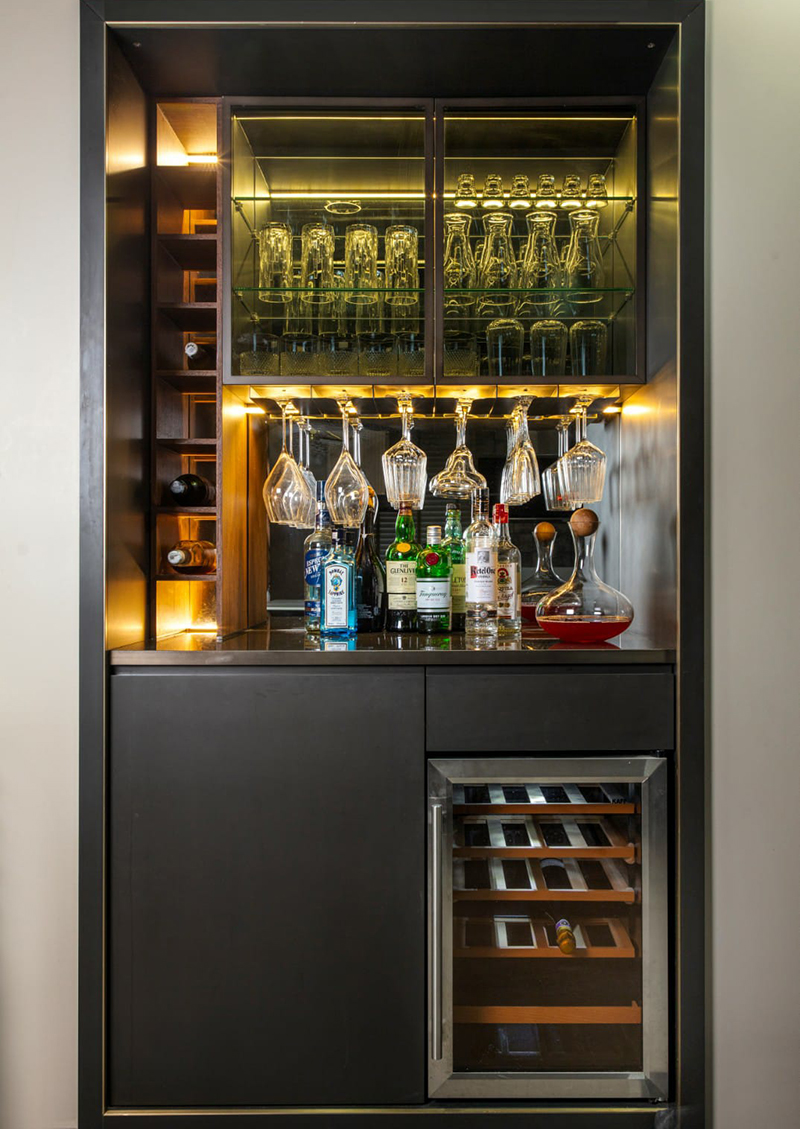



Ahuja’s Baby Nursery
Taking on the hurdle of creating a
Nursery space out of nowhere!
This project was a beautifully
challenging and rewarding
experience. Working with the
wonderful soon-to-be parents Mr.
& Mrs. Ahuja, we were as excited
as they were to see the room
come to life
PORTFOLIO
Snippets from a few of our completed projects
Ahuja's Apartment, ATS One Hamlet, Noida
Ahuja's Residence, New Delhi (Ahujasons Shawls)
BodyCare - Exports Showroom
J R Herbal Cosmetics Marketing Office, Corenthum Noida
Gupta's Residence, Kailash Colony
Gupta's Residence, New Delhi
Inder Mahima Malik's Residence, New Delhi
J R Herbal Cosmetics Marketing Office, Corenthum Noida
Kapur's Residence, Anand Lok, New Delhi
Meenu Creations - Exports Showroom
Nachtmann Lead Crystal Showroom, New Delhi
Nagdev's Residence, Sector 15A, Noida
Puri's Residence, Gurgaon
Rathor's Aparment, DLF The Belaire, Gurgaon
Sharma's Residence, Sector 15A, Noida
SKG Farm House, Mandi Road
Tuteja's Residence, Model Town, Delhi
Previous
Next
