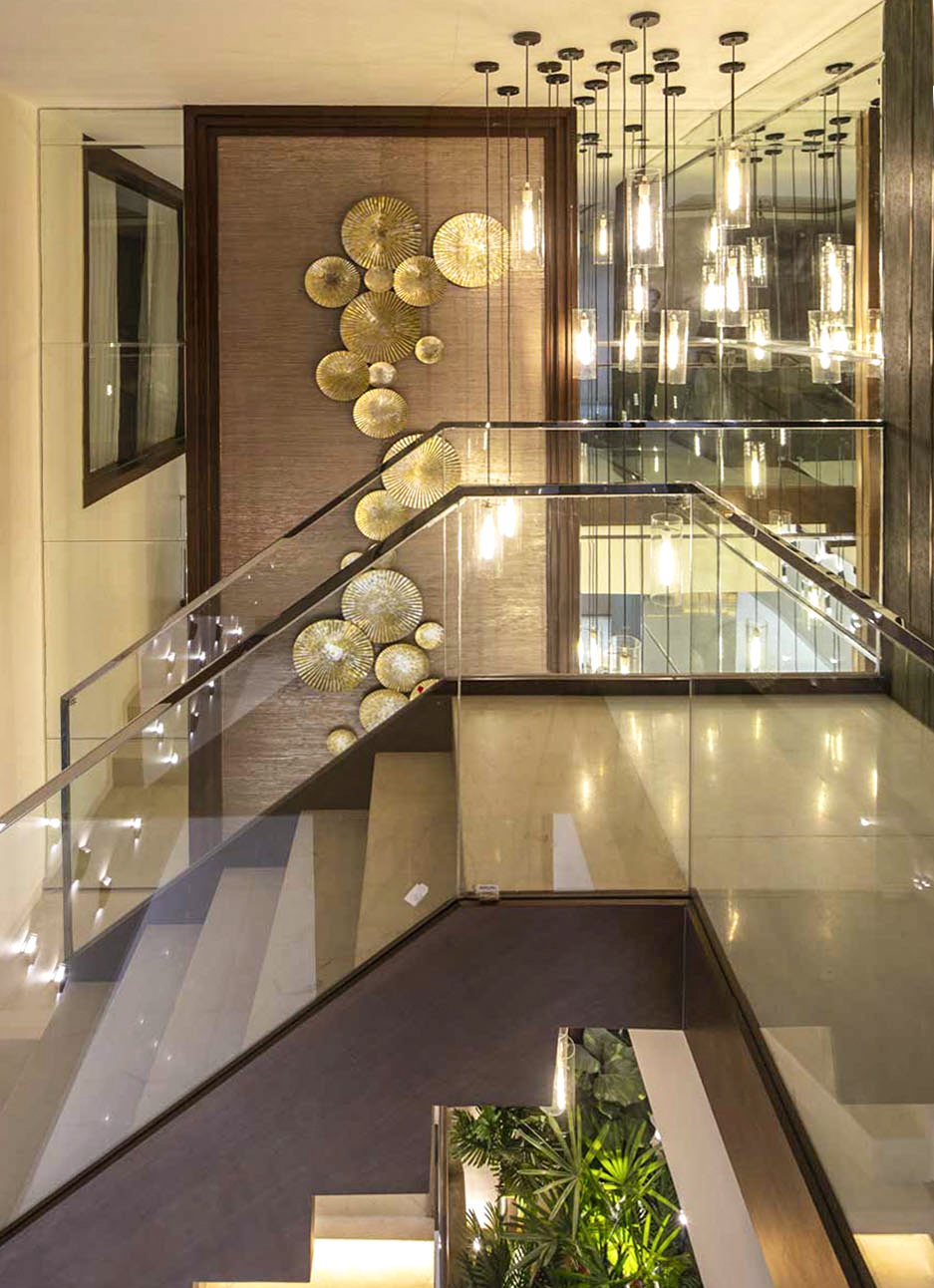
Golfshire Penthouse
Designed as a
Weekend-
Getaway-Home,
this luxury
penthouse acts as an escape from the monotonousness of daily
life. We enjoyed experimenting with an open-plan design for the
space that encourages connections between the inhabitants by
stitching together the different common areas.
Project Category
Residence
Location
Noida
Area
415 sqmts.
Wide and dramatically-
lit foyer leads you to a
luxurious double-height
lobby and dining area
overlooking
the living room and an open kitchen.
the living room and an open kitchen.
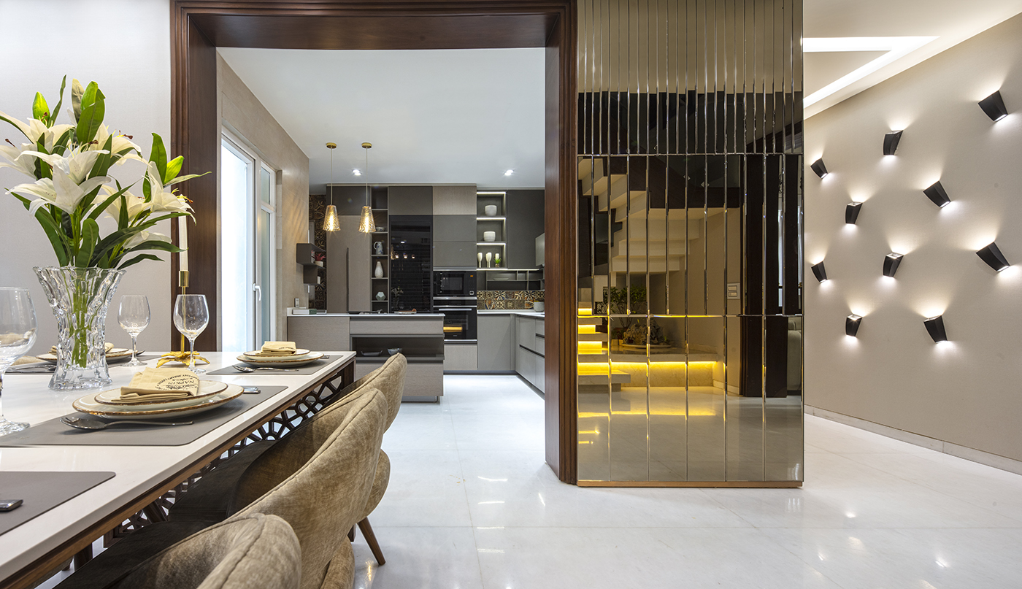
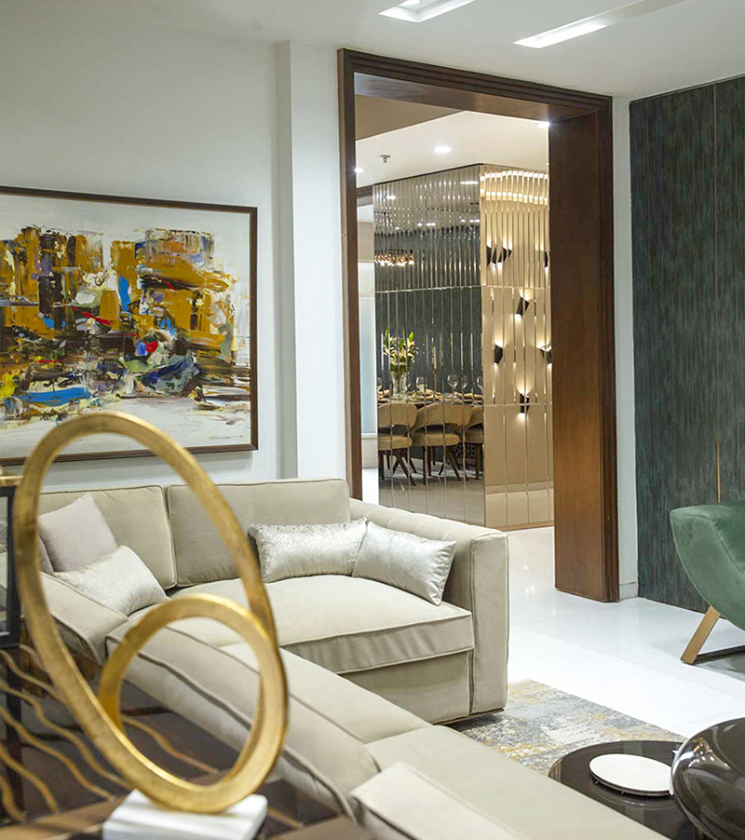
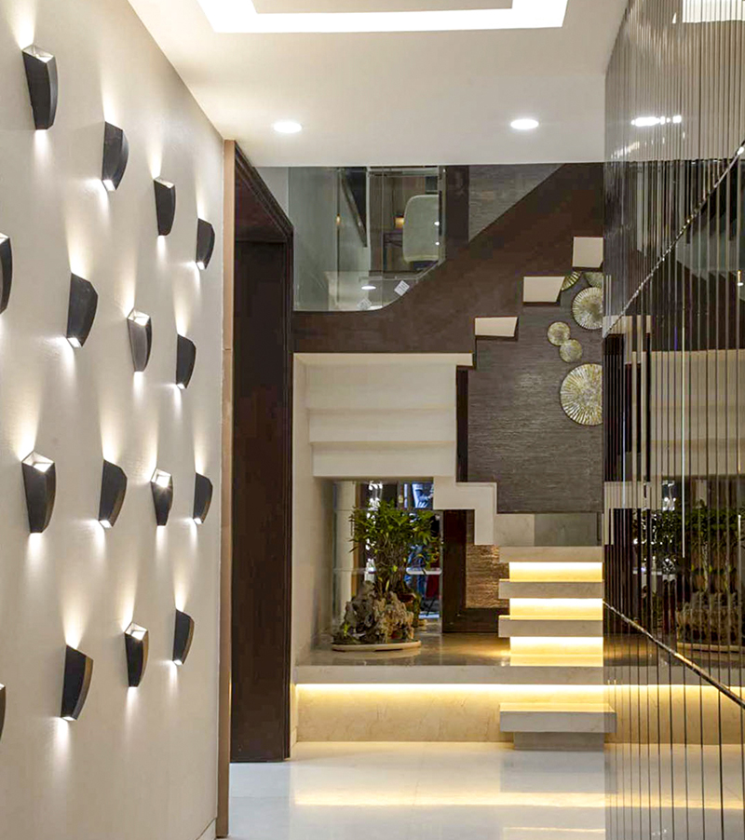
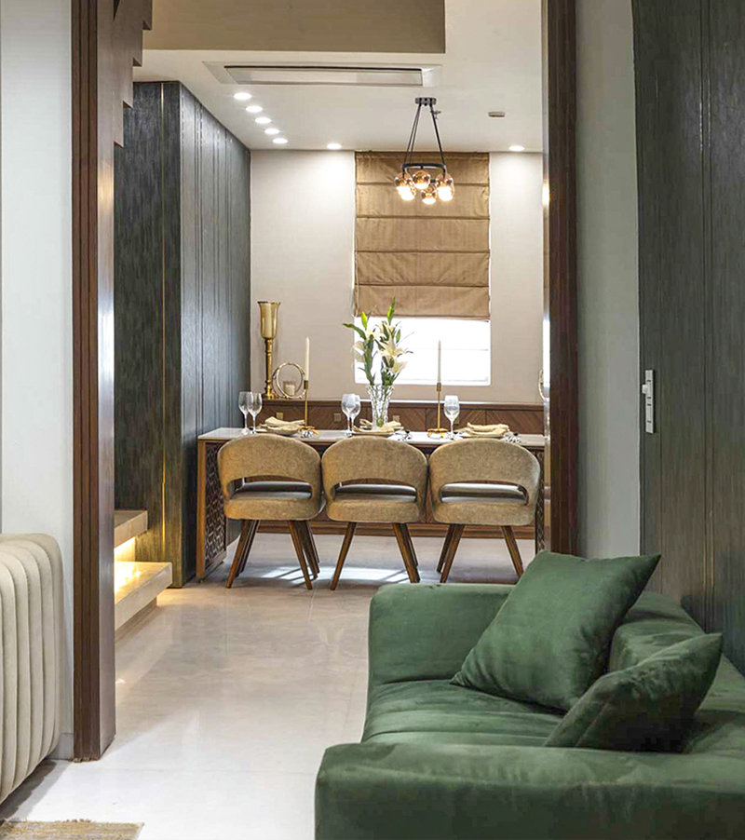
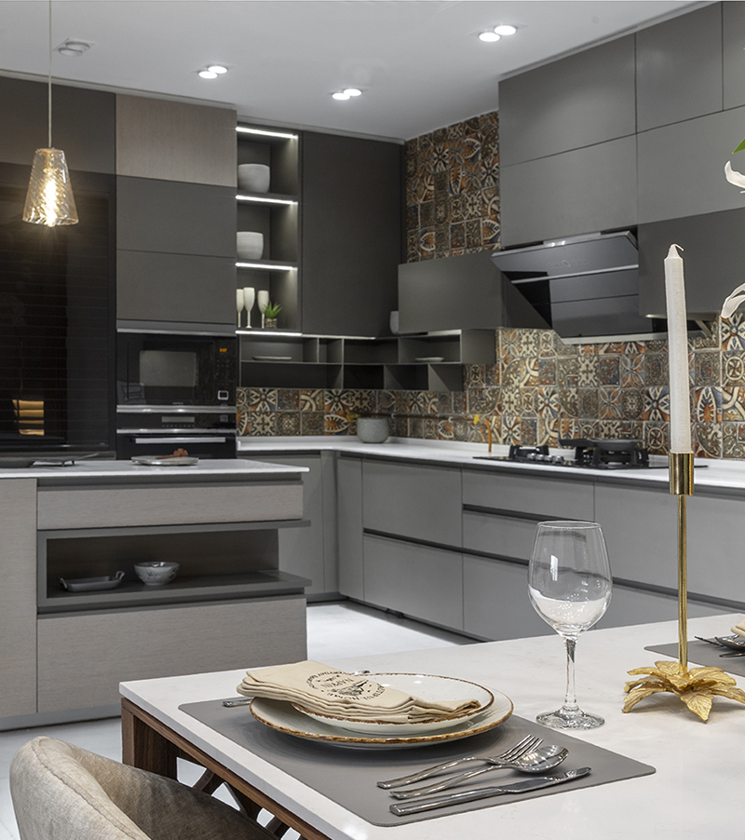
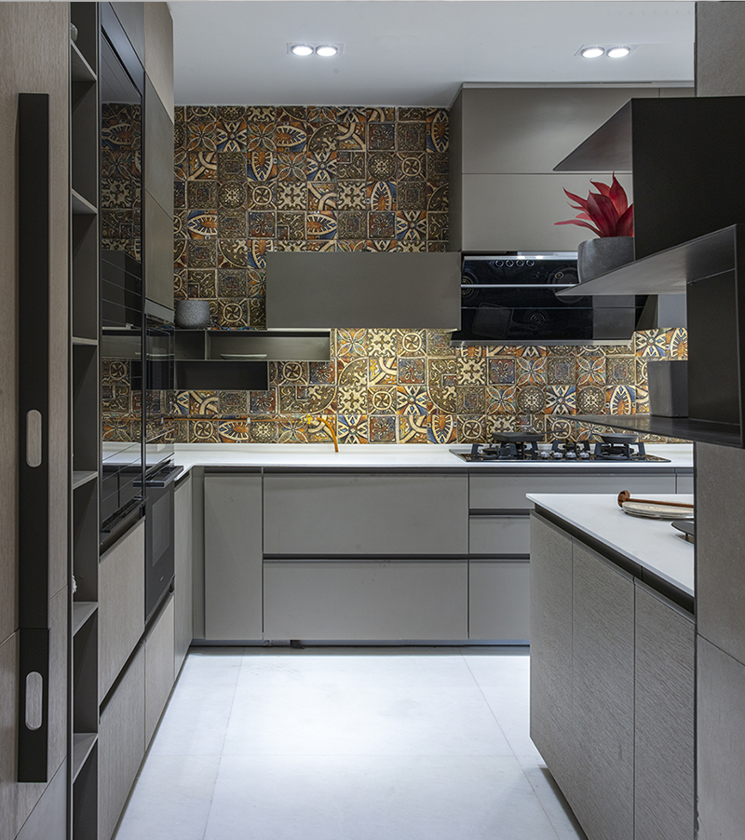
Combination of different
wall covers and textures
amplify the sizeable
ceilings giving the space
more
grandeur and tying together the two floors.
grandeur and tying together the two floors.
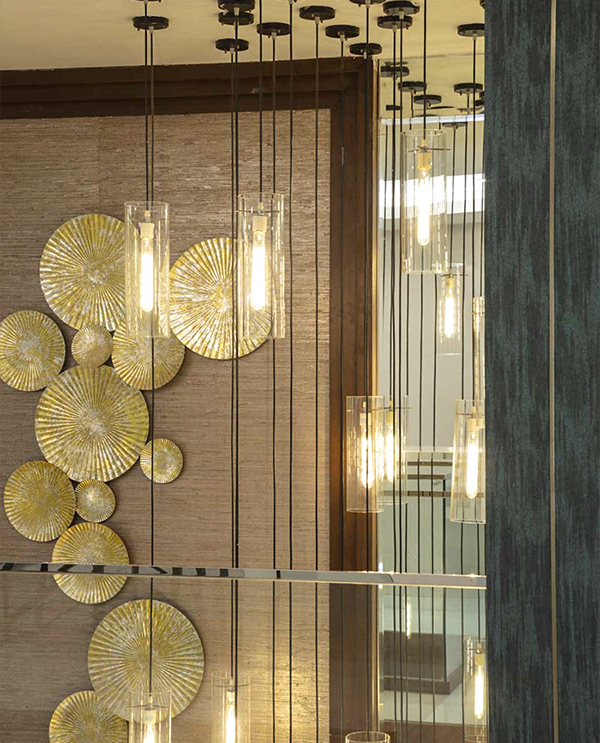
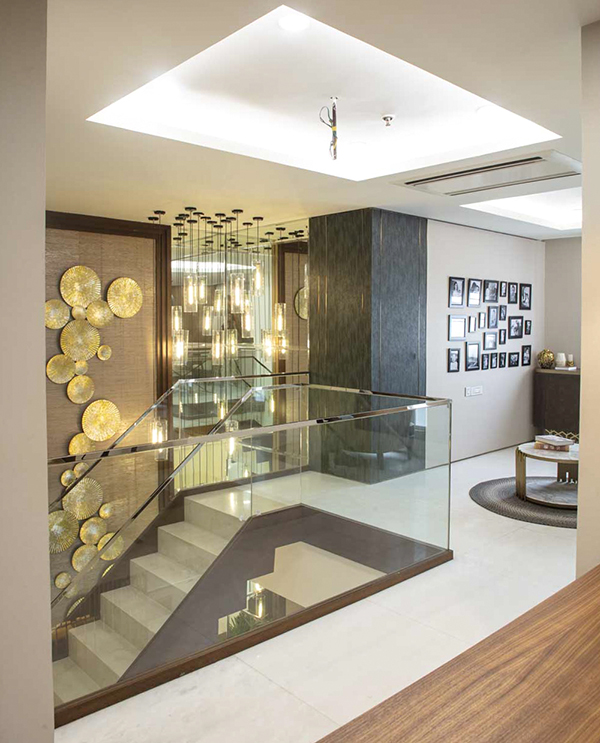
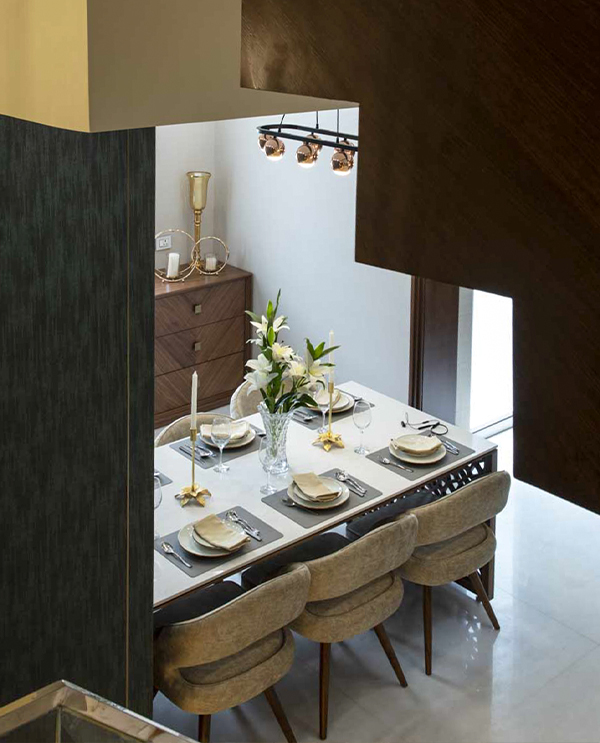
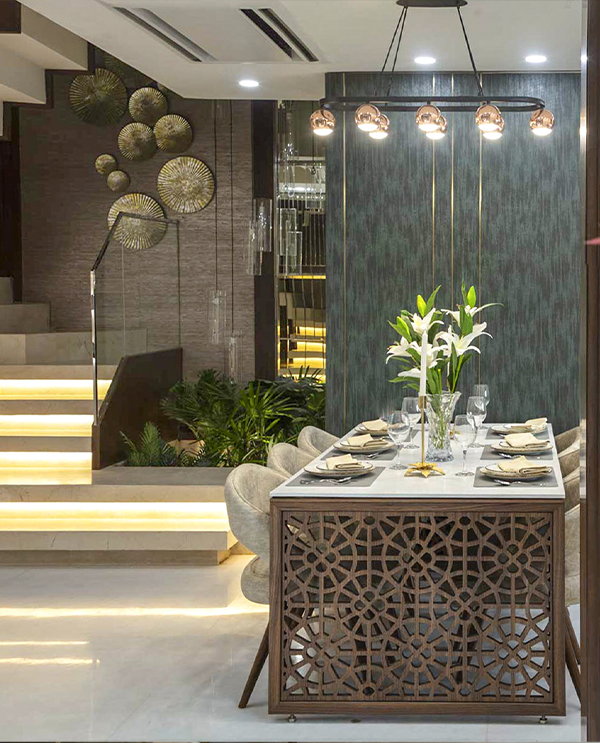
All four bedrooms are designed as a private den with curated and customised furniture catering to
the individuals’ lifestyle. Functional wardrobes and cabinets further add aesthetics and utility to the
room and complete the space.
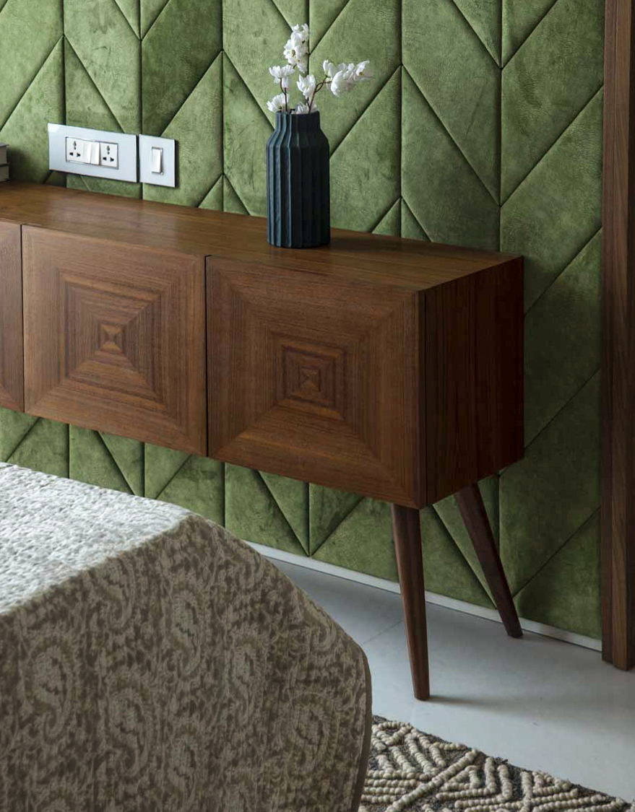
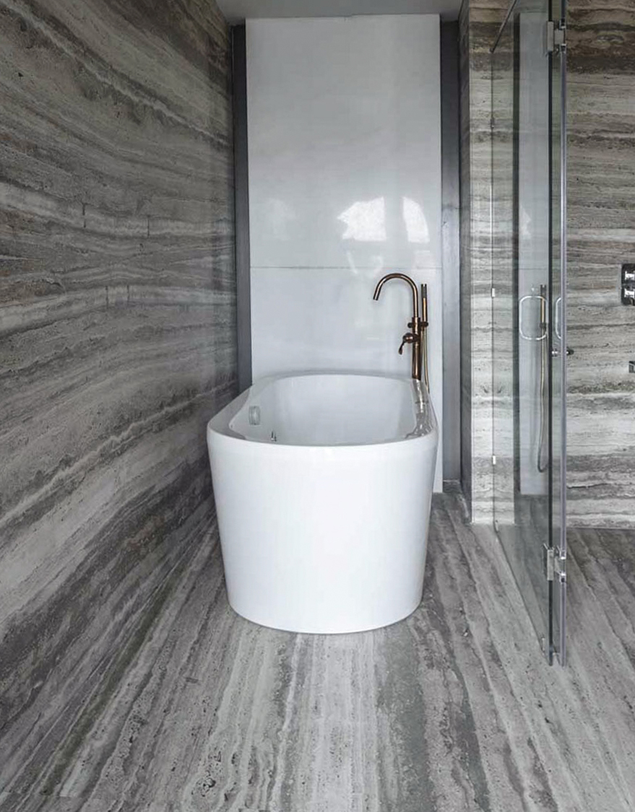
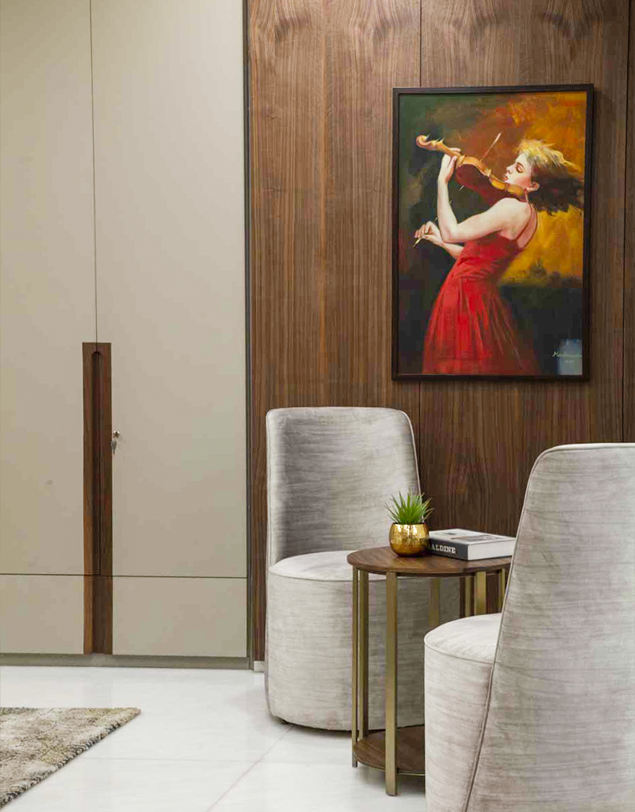
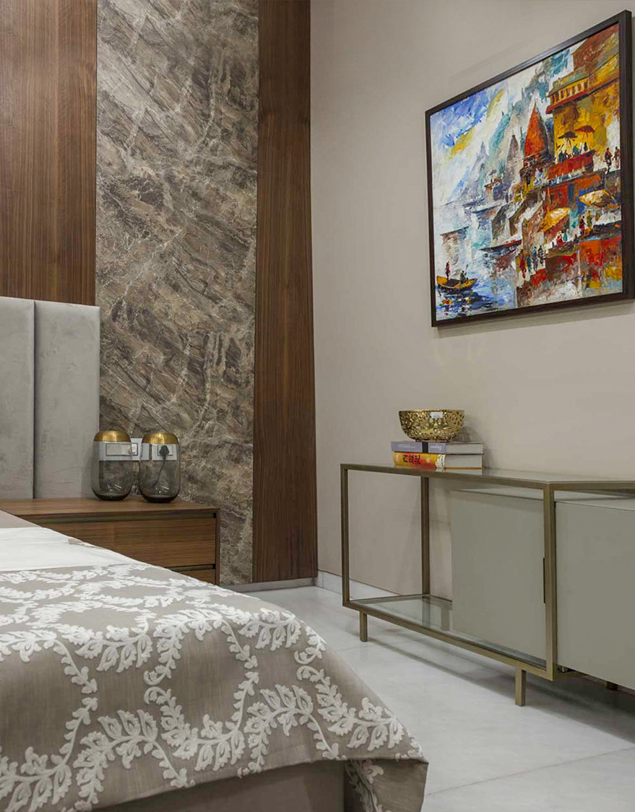
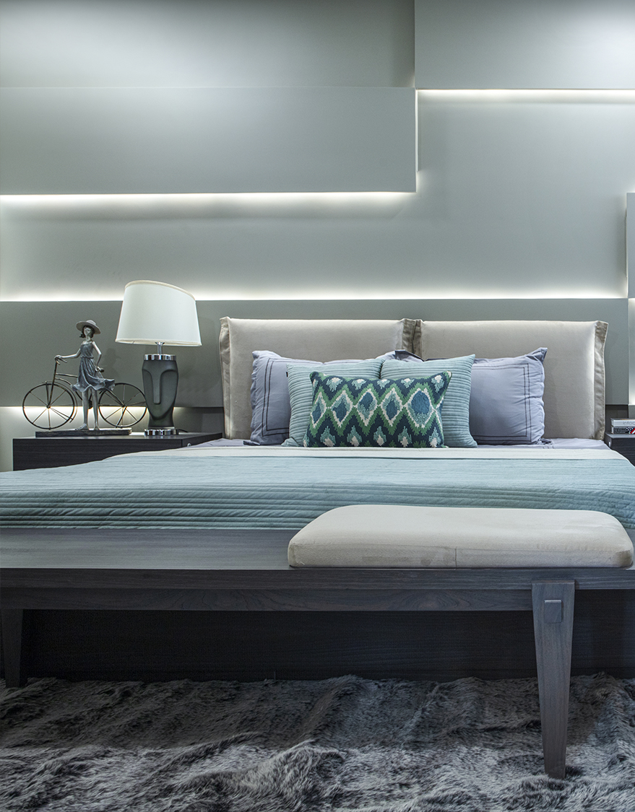
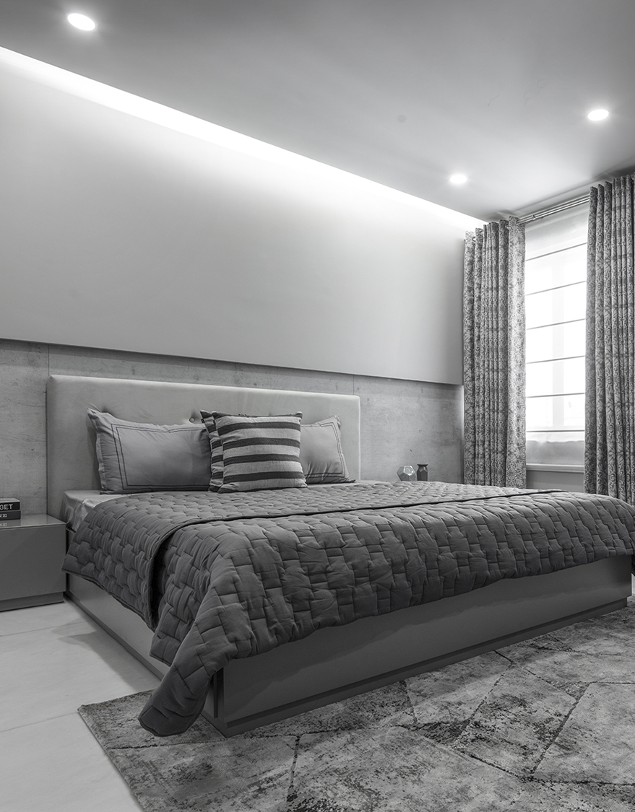
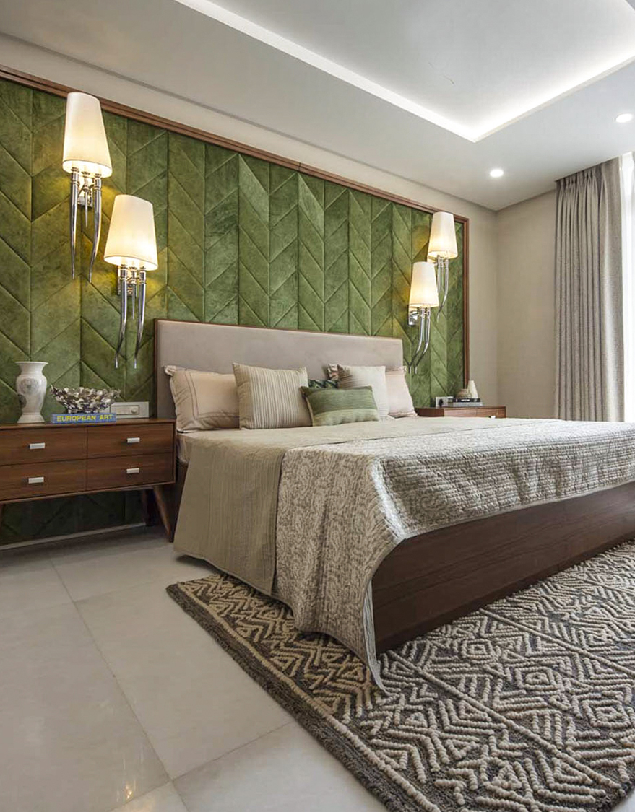
The entertainment and party terrace with an open pool patio, bar and seating area is one of
the favourite haunts in the house for all.
the favourite haunts in the house for all.
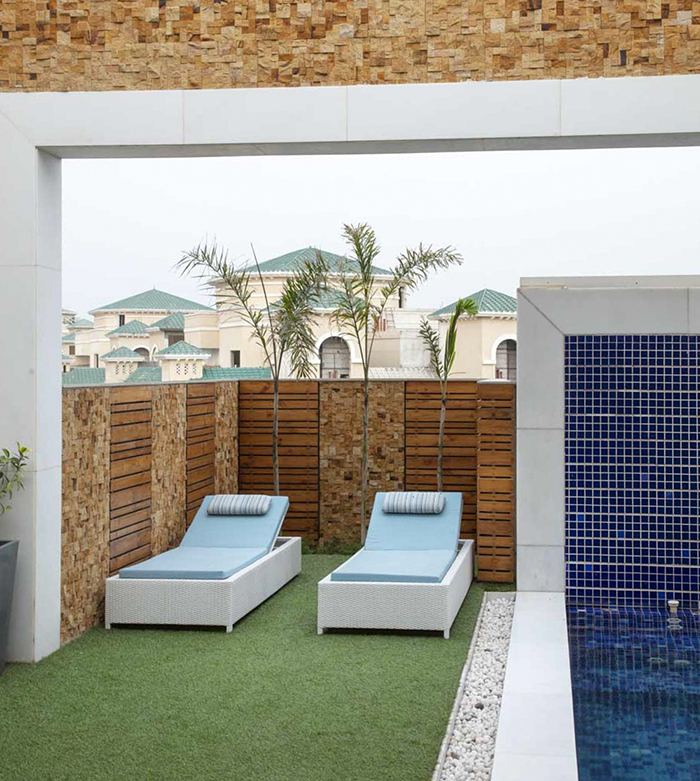
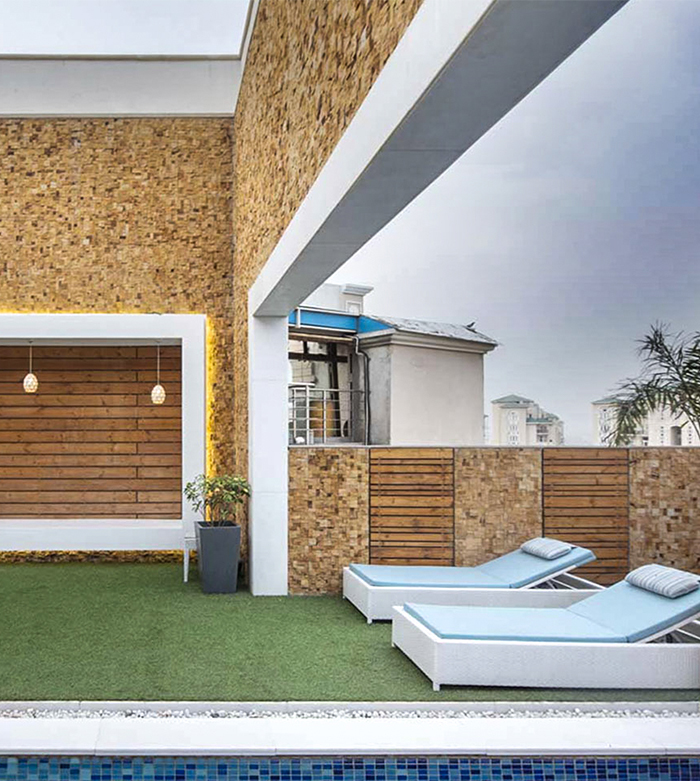
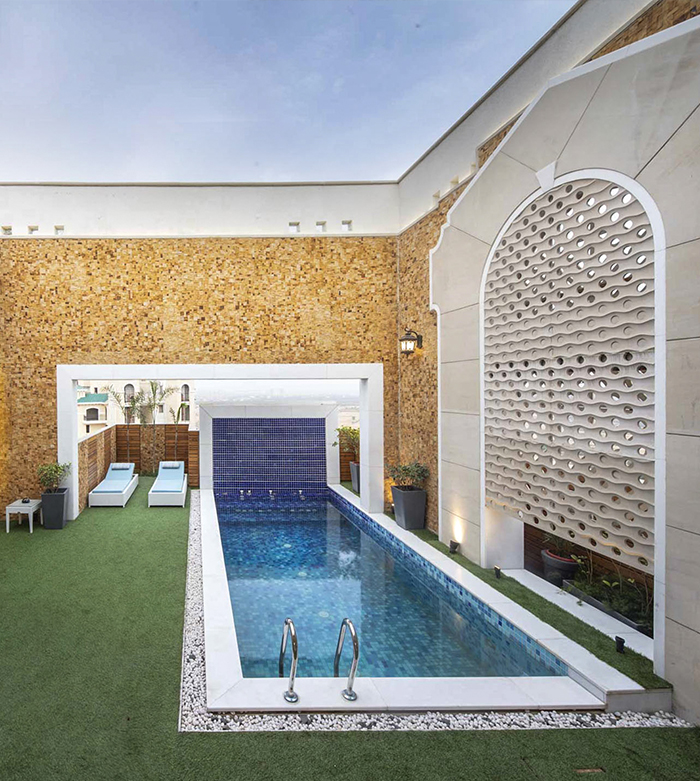
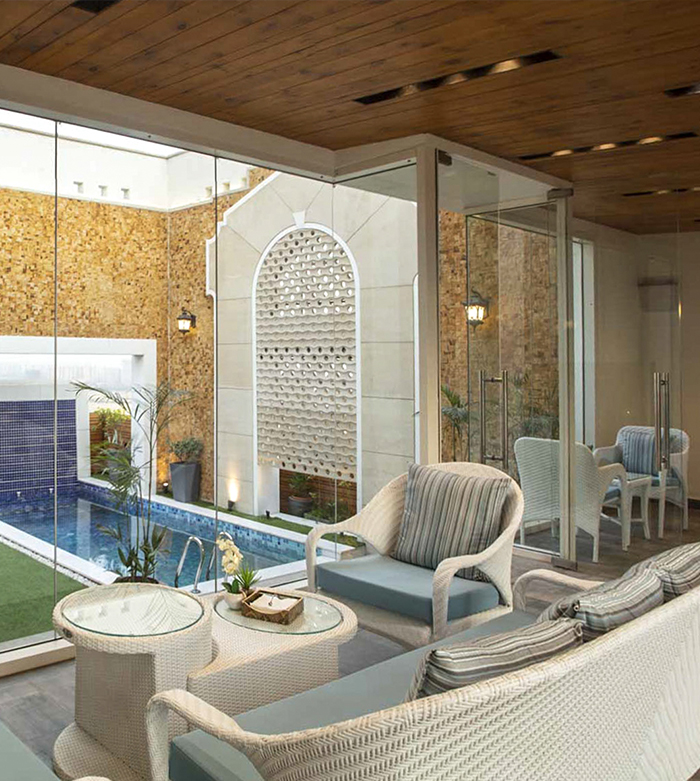
Rendered 2D Plans





3D Views








