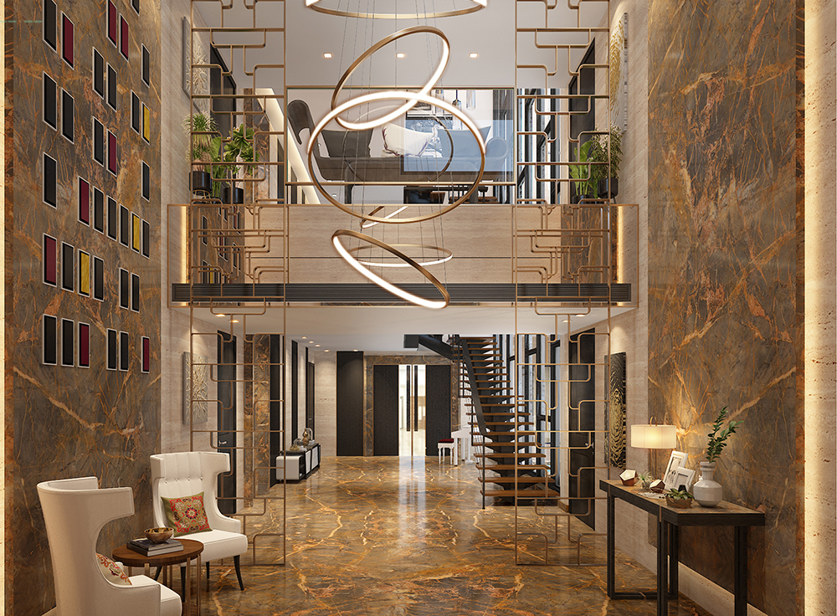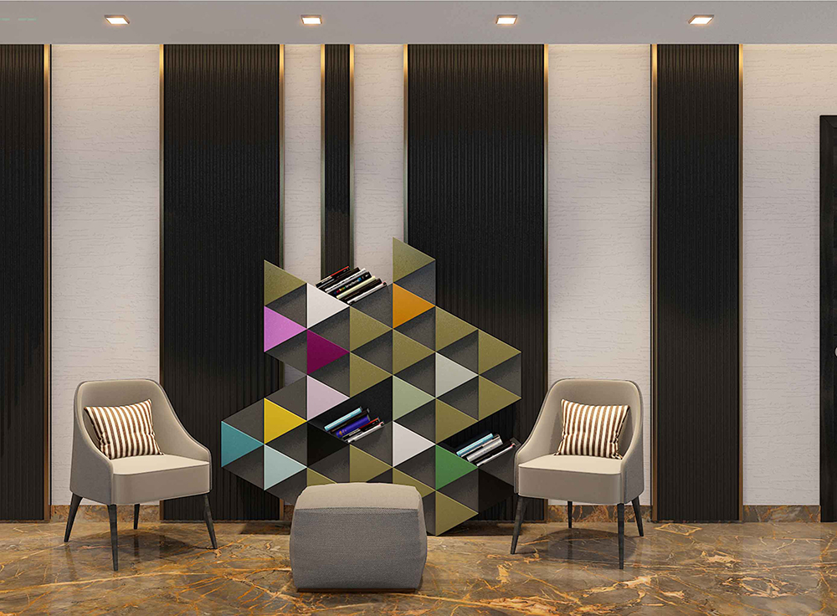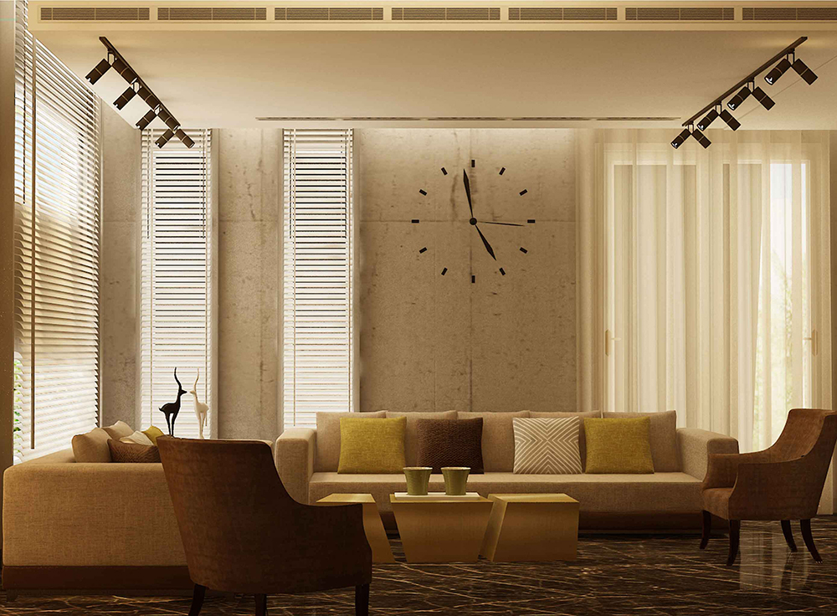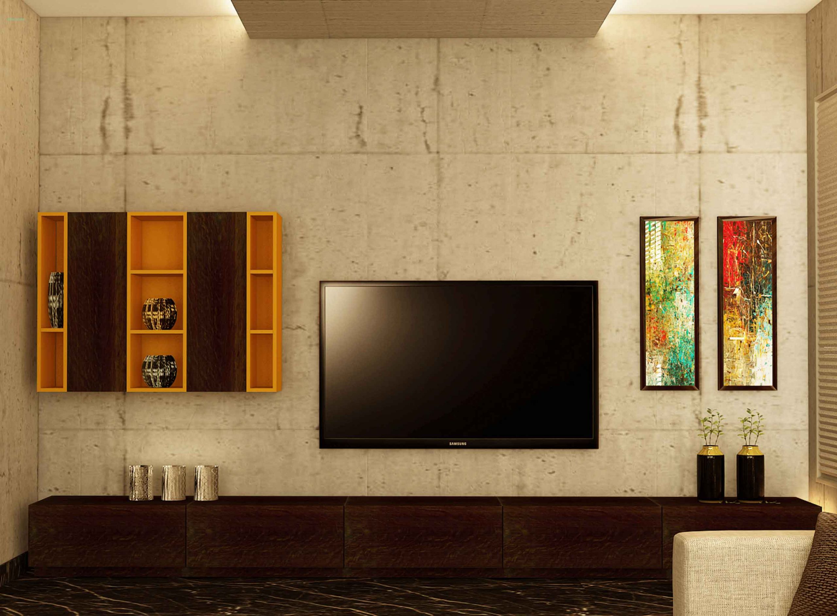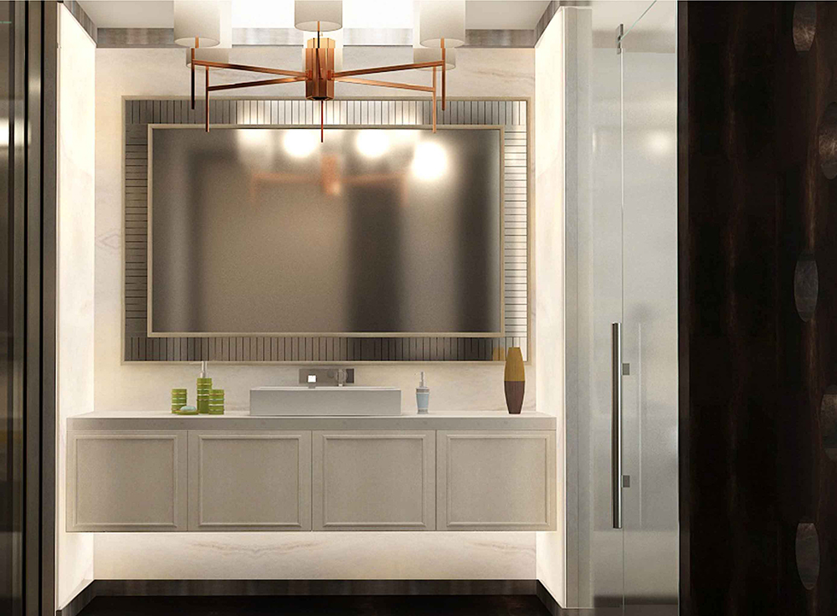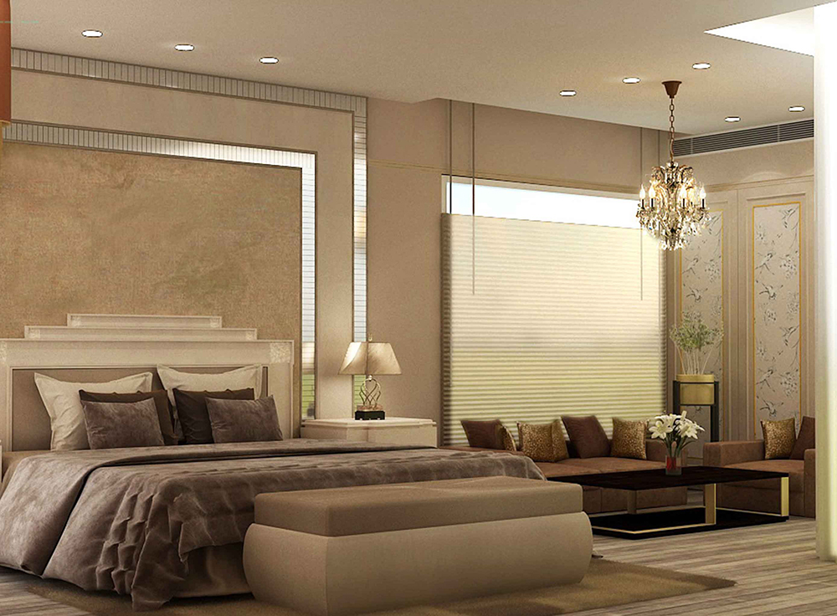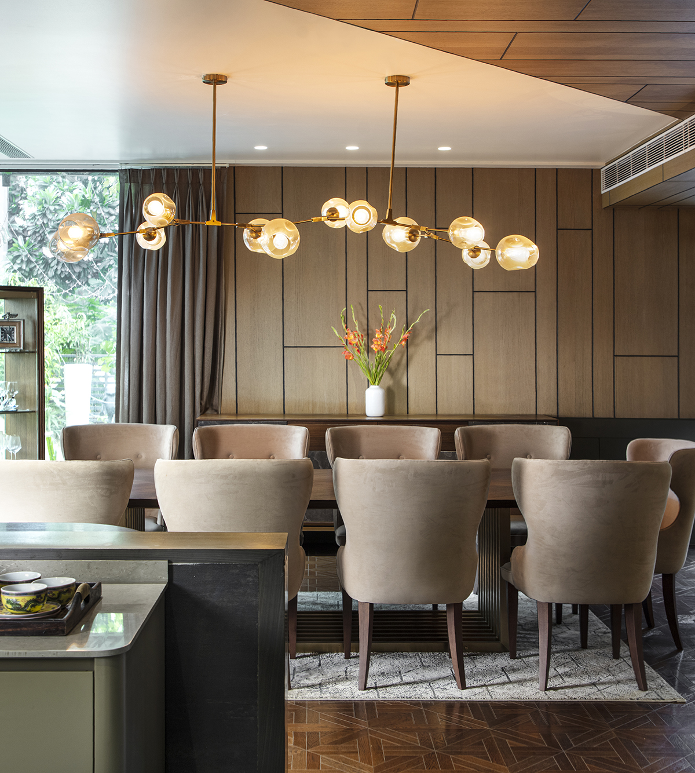
Grover’s Residence, Golf Course
Surrounded by
lush greens, this
three-side open
luxury bungalow
is a landmark in Jaypee Golf Course. With ample
sunlight peeping into every corner of the house
and spacious areas overlooking the greens, this
house made for a stunning canvas for us to work
with.
Project Category
Residence
Location
Golf
Course, Greater
Noida
Area
880 sqmts.
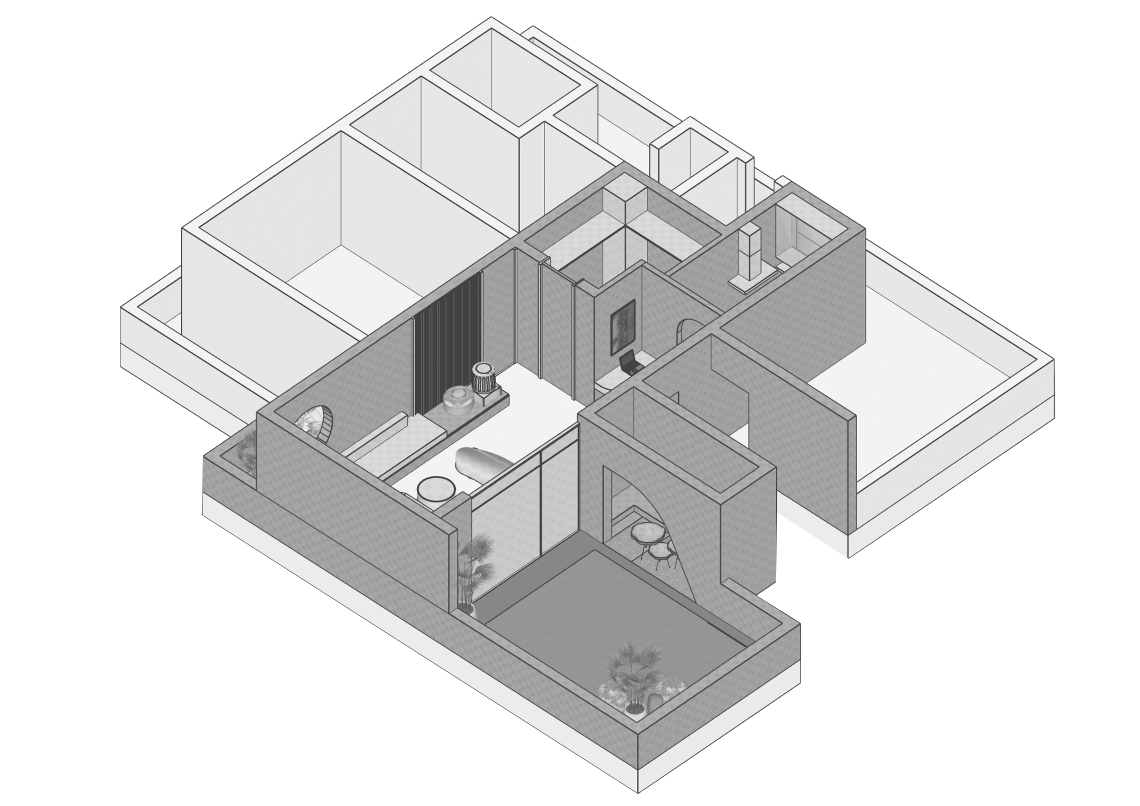
Triple-height entrance lobby with open metal and
wood staircase overlooking the garden. Sandstone on
walls with wooden louvred panelling, double height
metal screen and exotic dark Italian stone flooring to
stitch every element together.
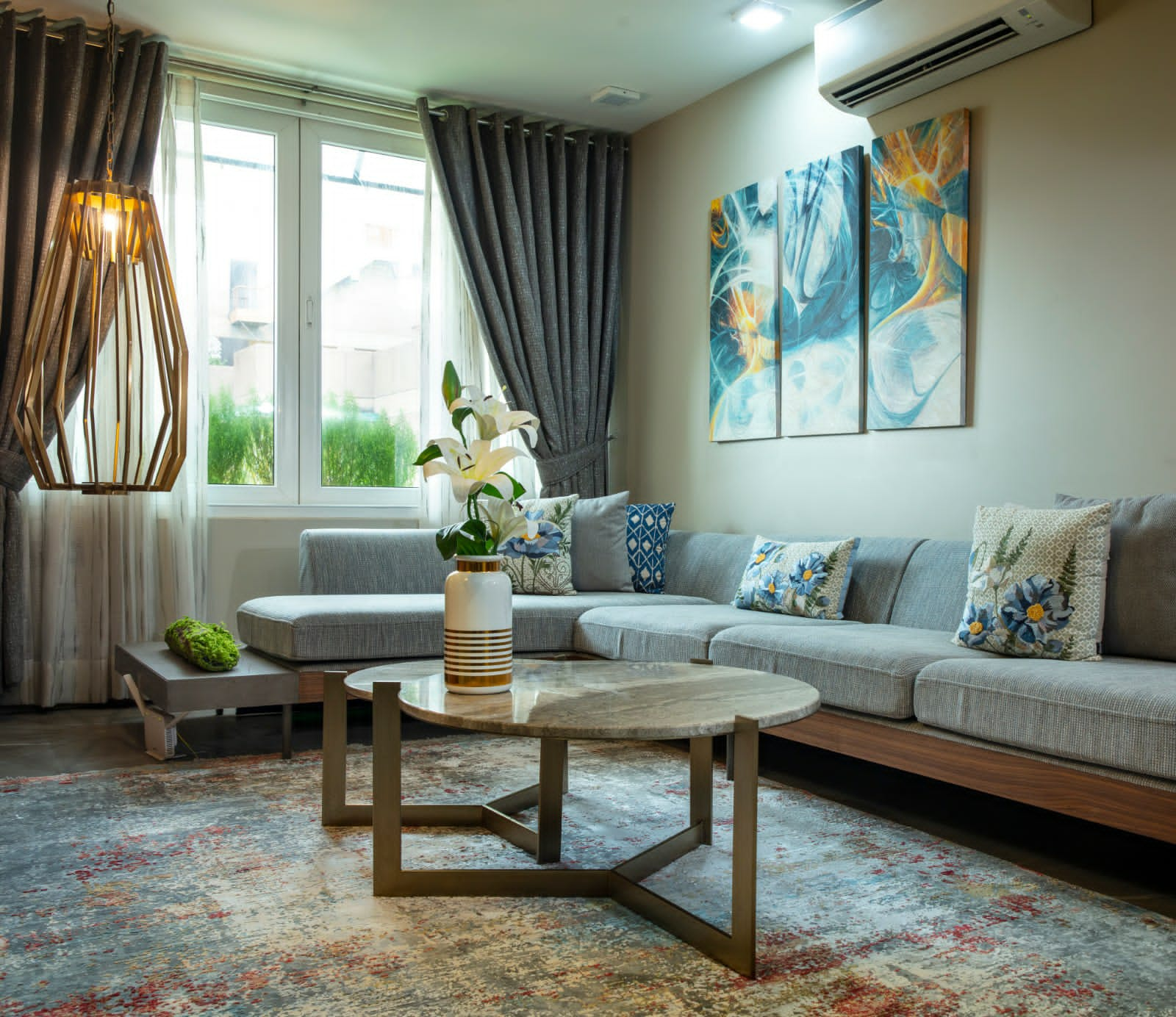
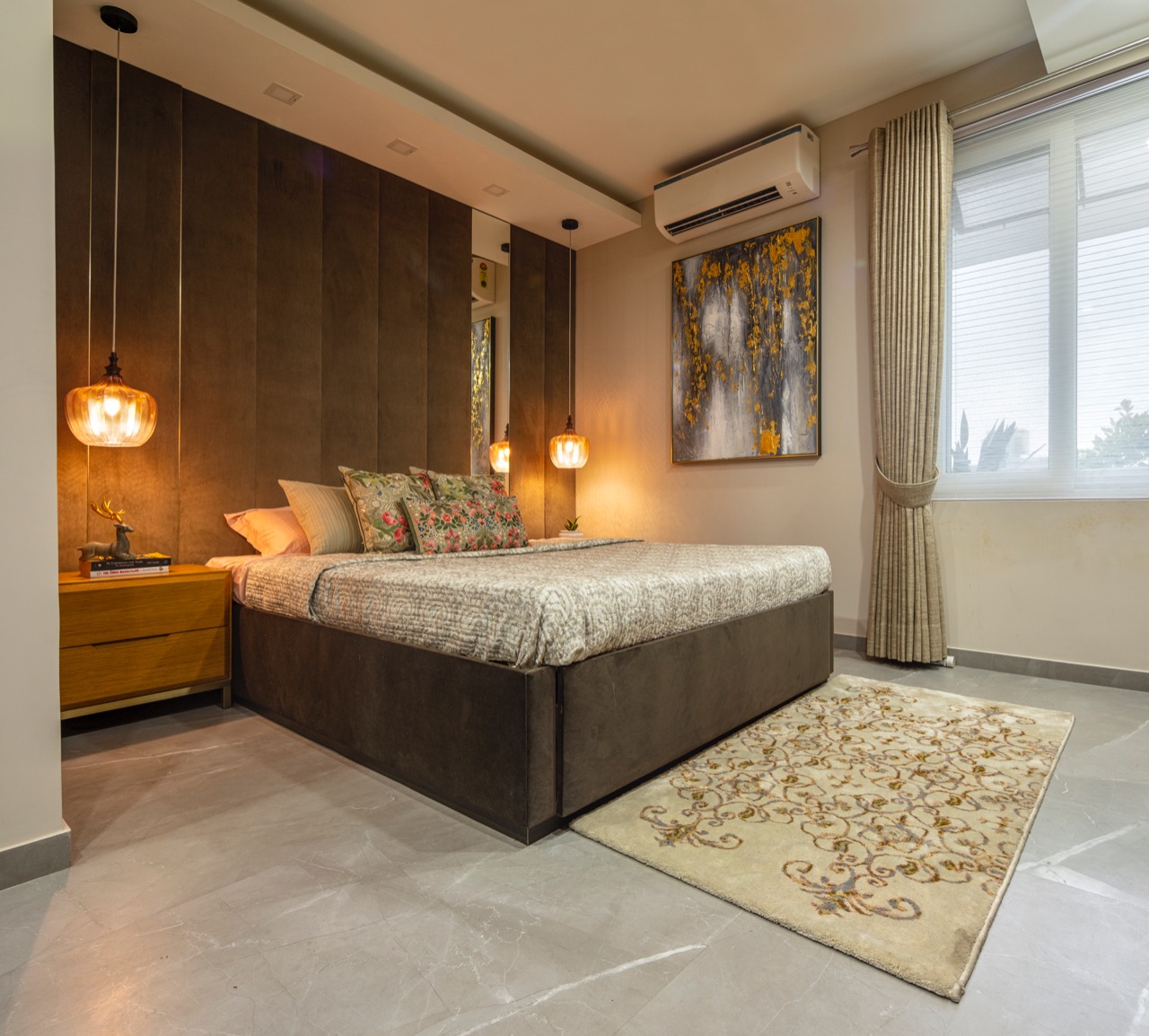

The Drawing Dining area is a mirror of the house
reflecting the melange of unique materials and
aesthetics
overflowing into the open kitchen.
overflowing into the open kitchen.
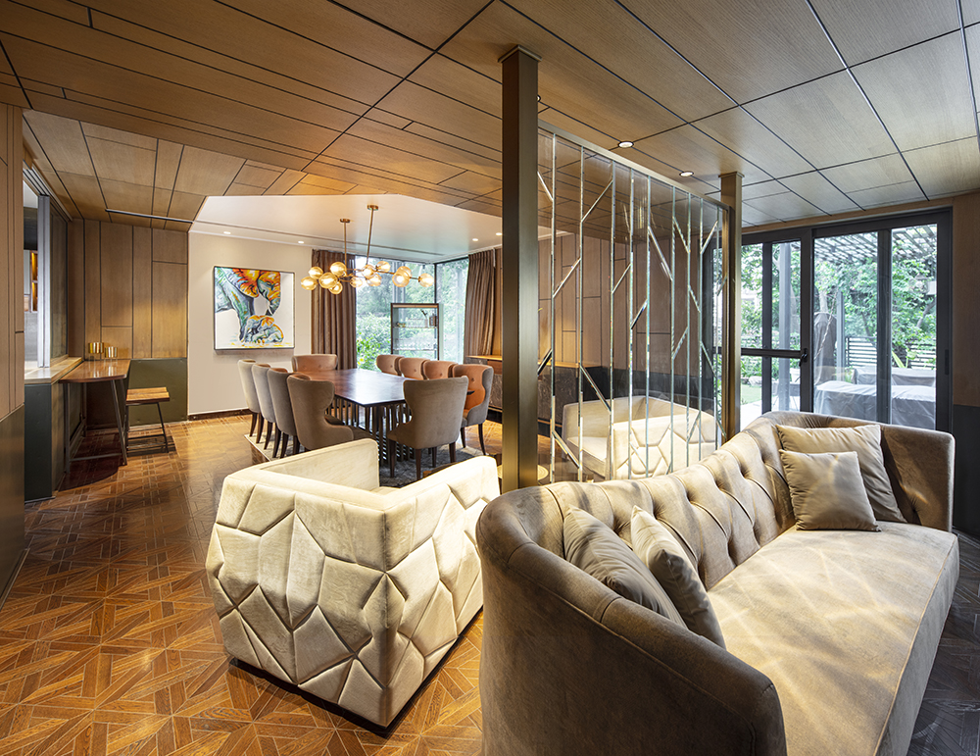
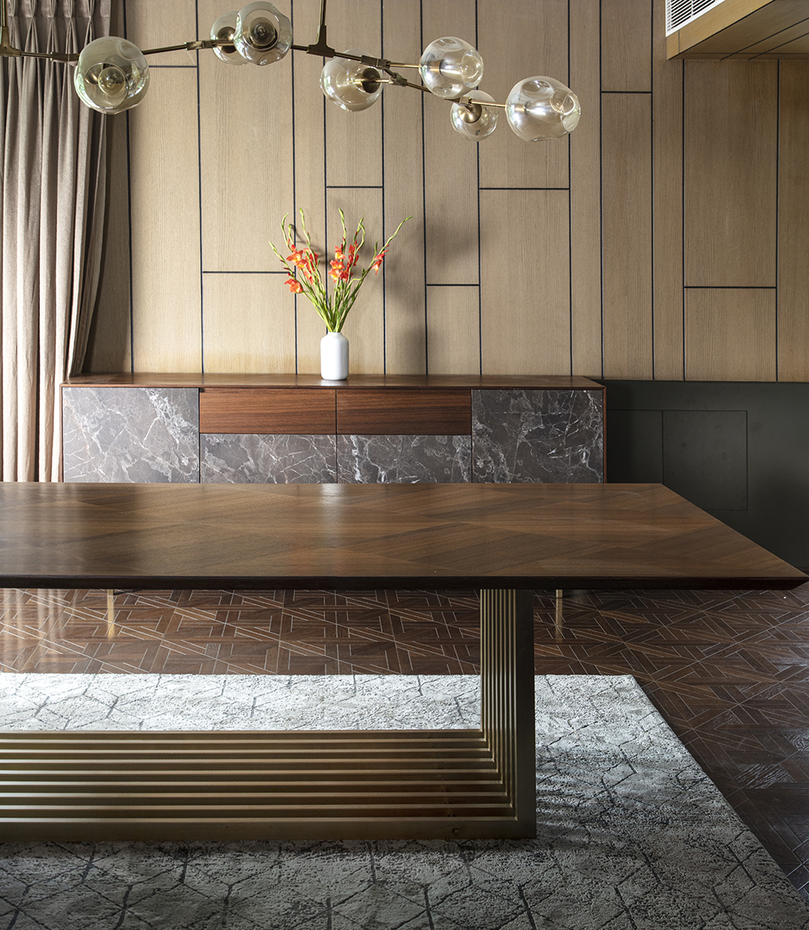


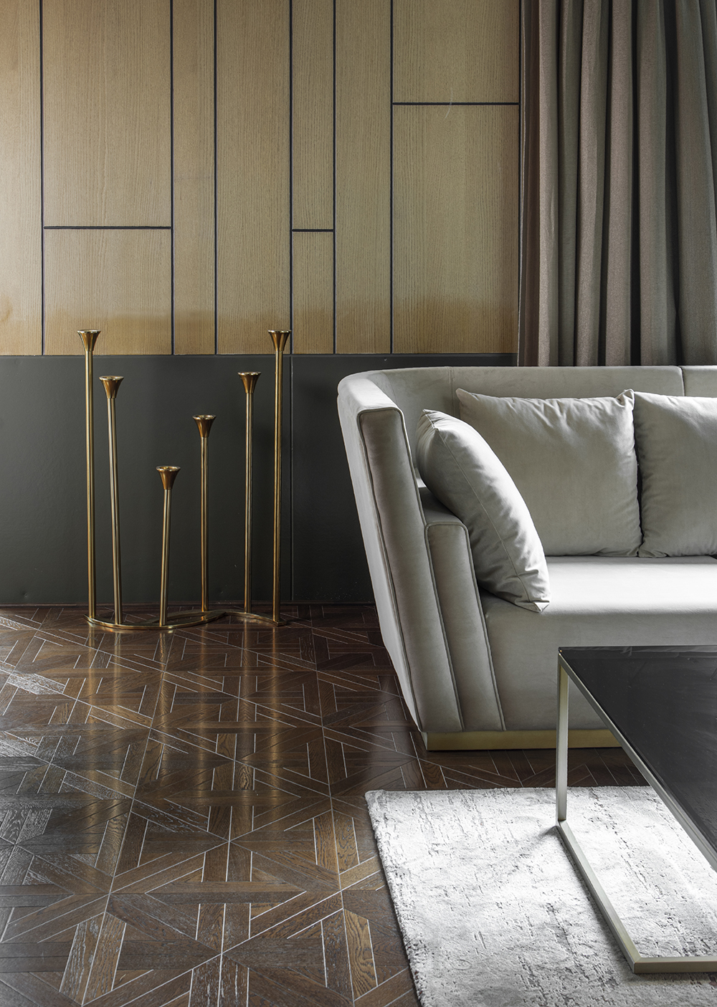
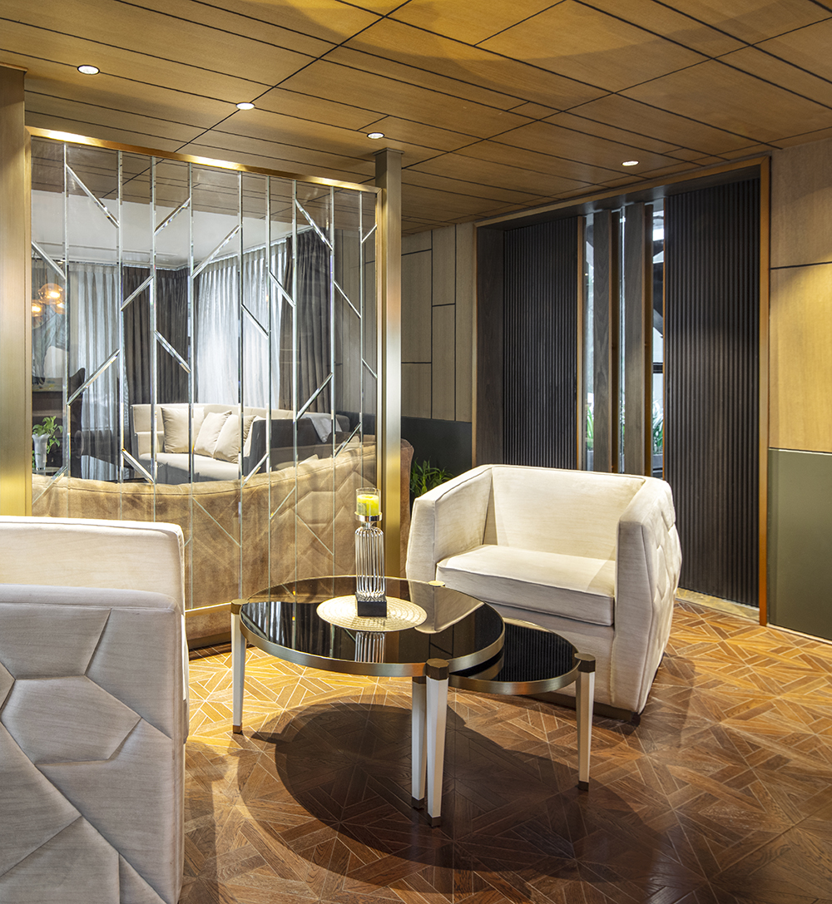
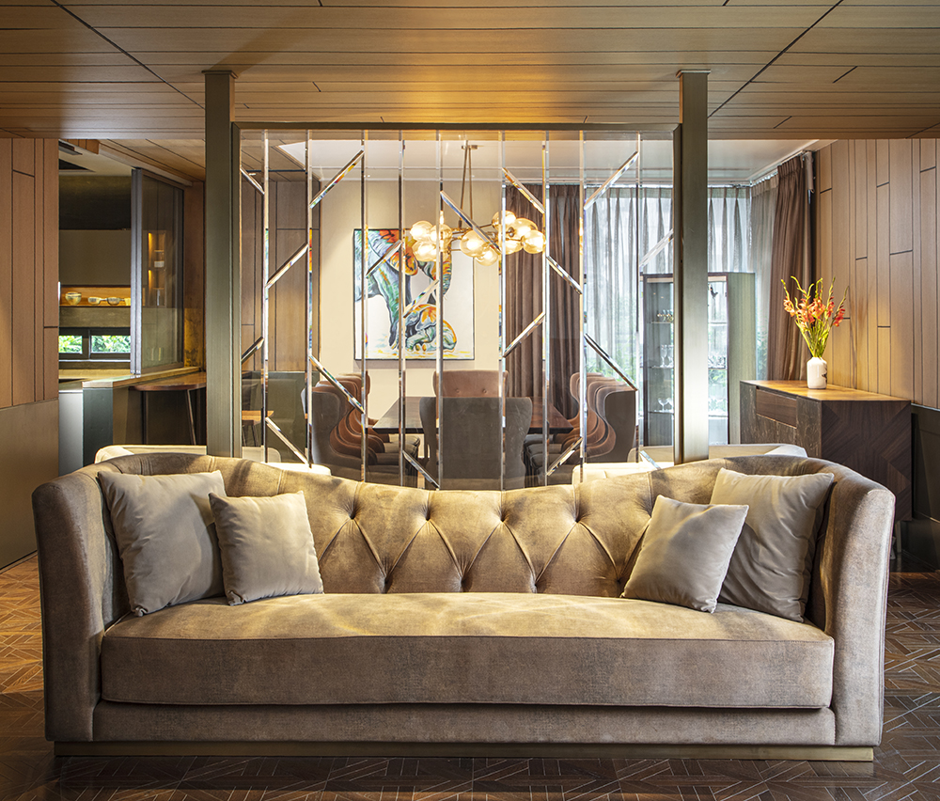
To fit the client’s lifestyle, the kitchen is equipped with
three work zones – one for the support staff, another
for the main cooking and baking and one cook & serve zone attached to the living area to experience
the open-plan while cooking together with friends and family.

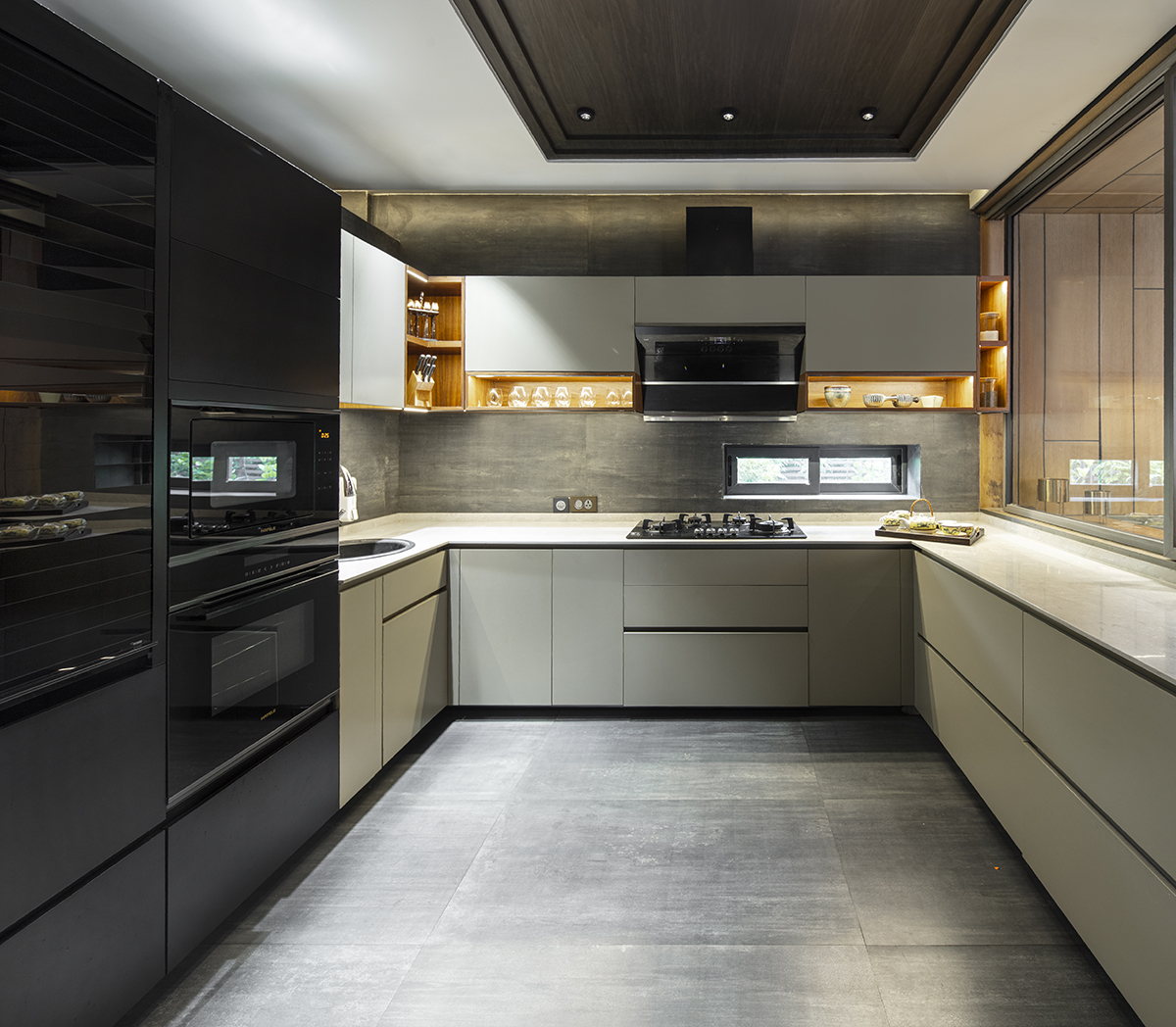
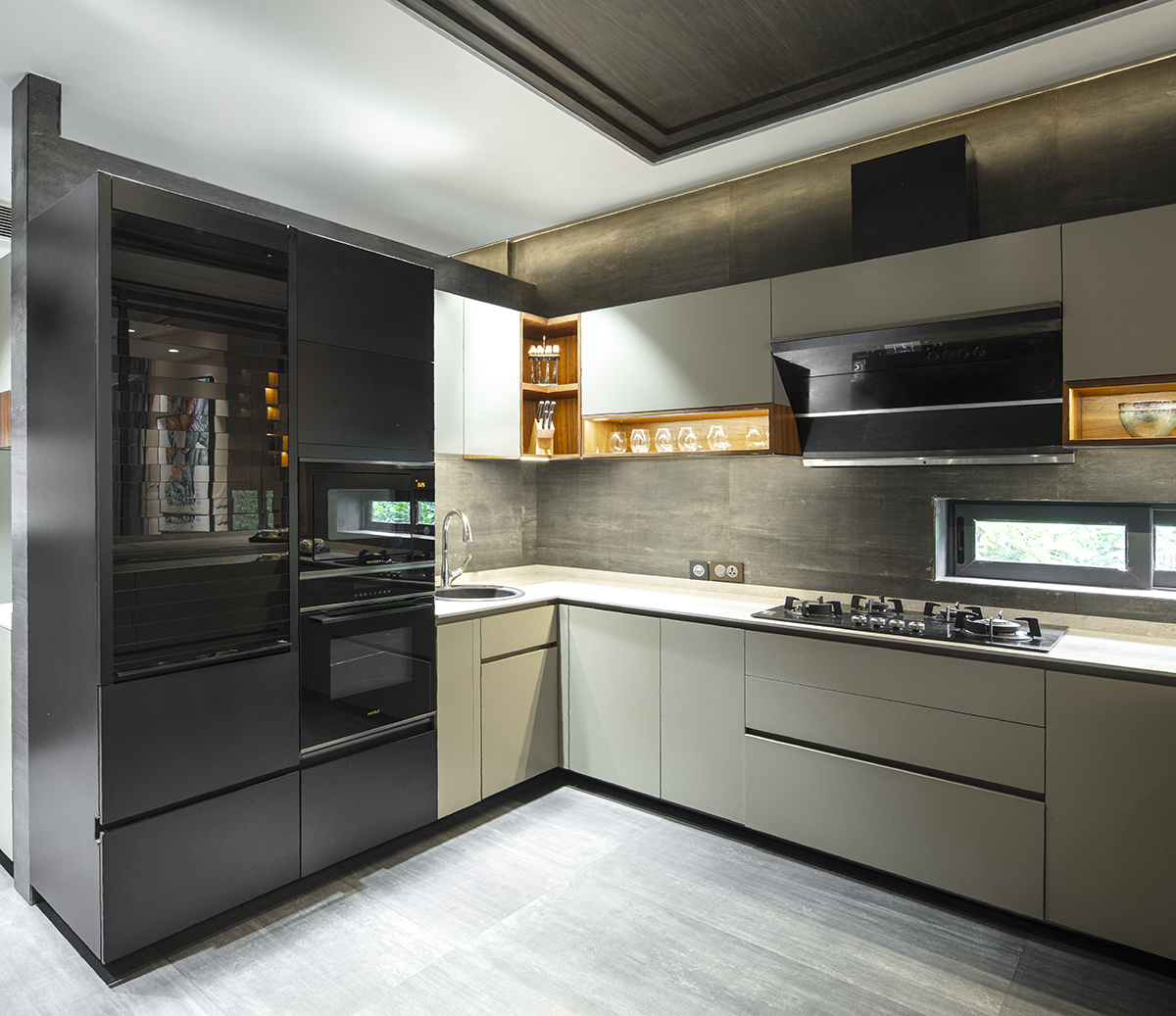
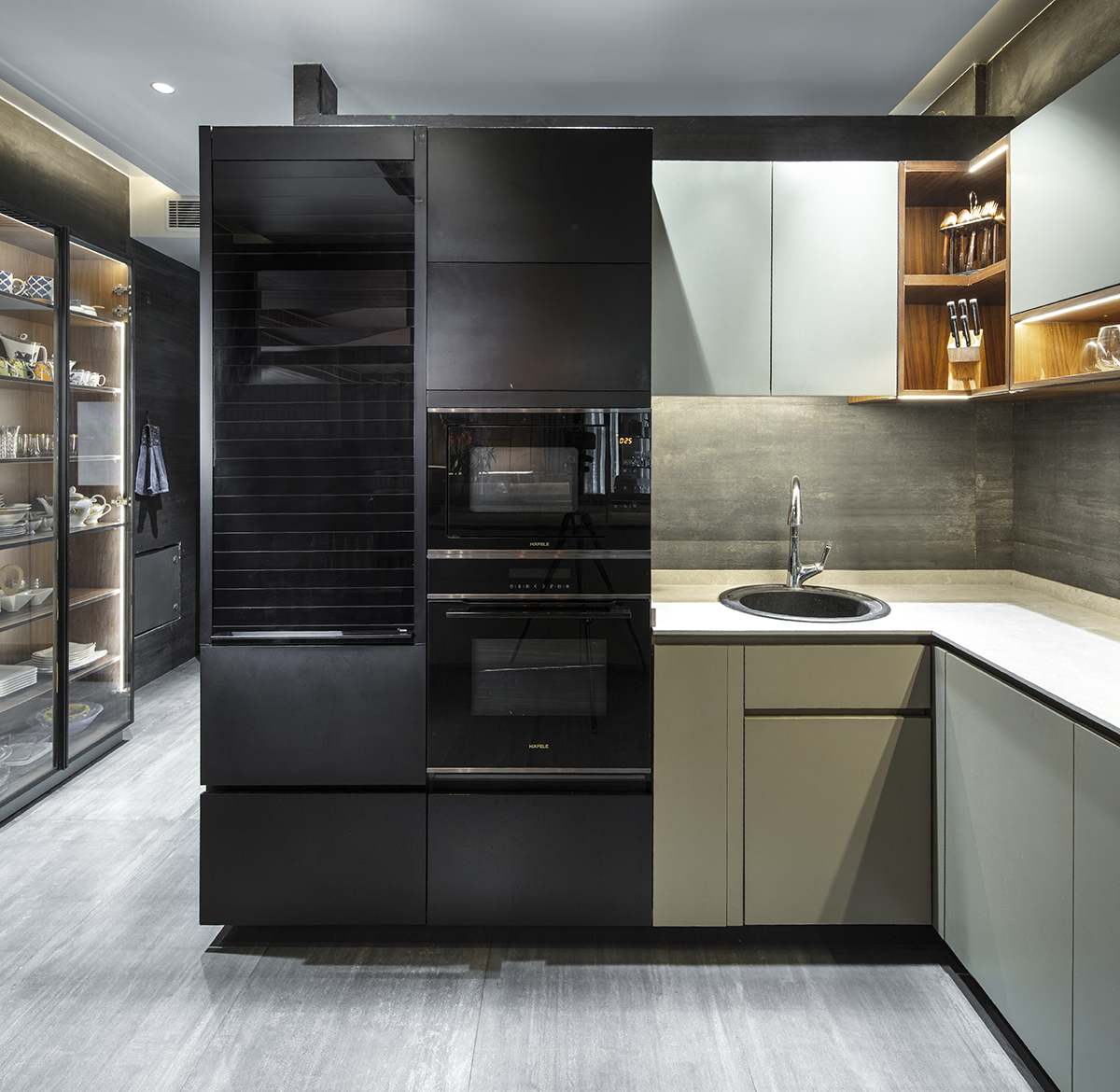

Each bedroom with dressing and bathroom is designed to capture the individual’s character, needs
and liking.

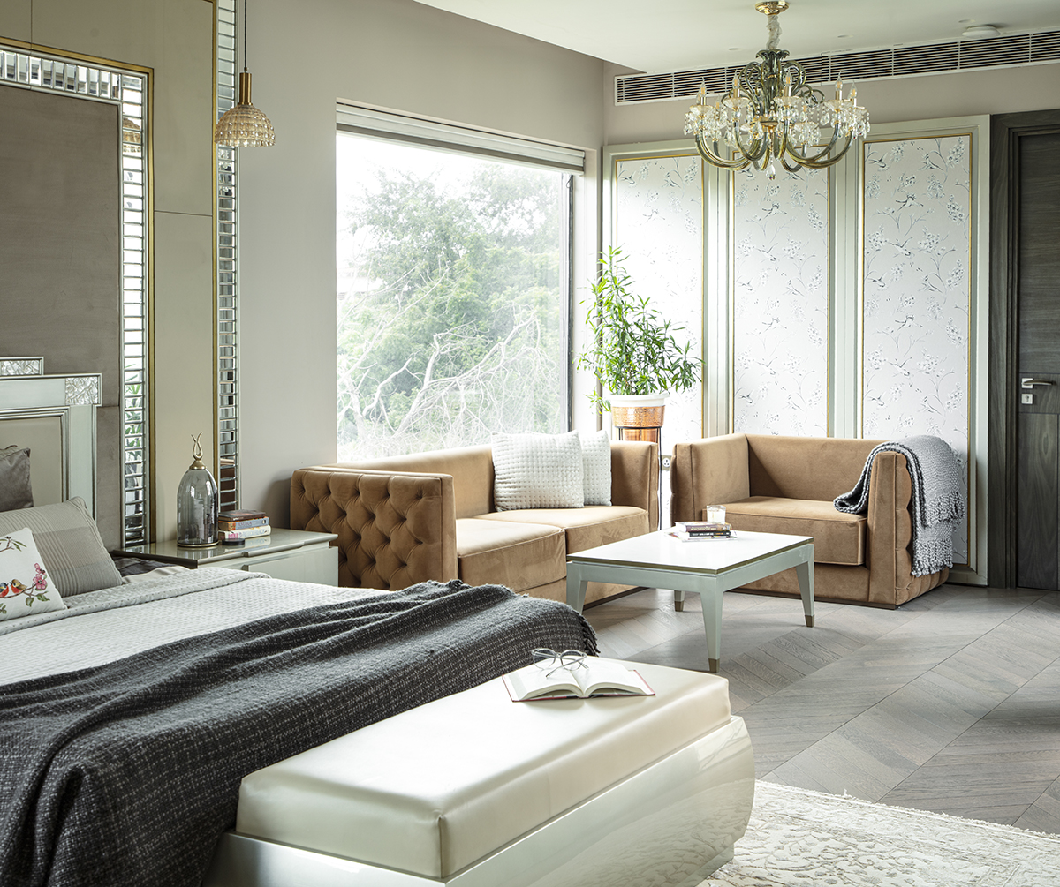
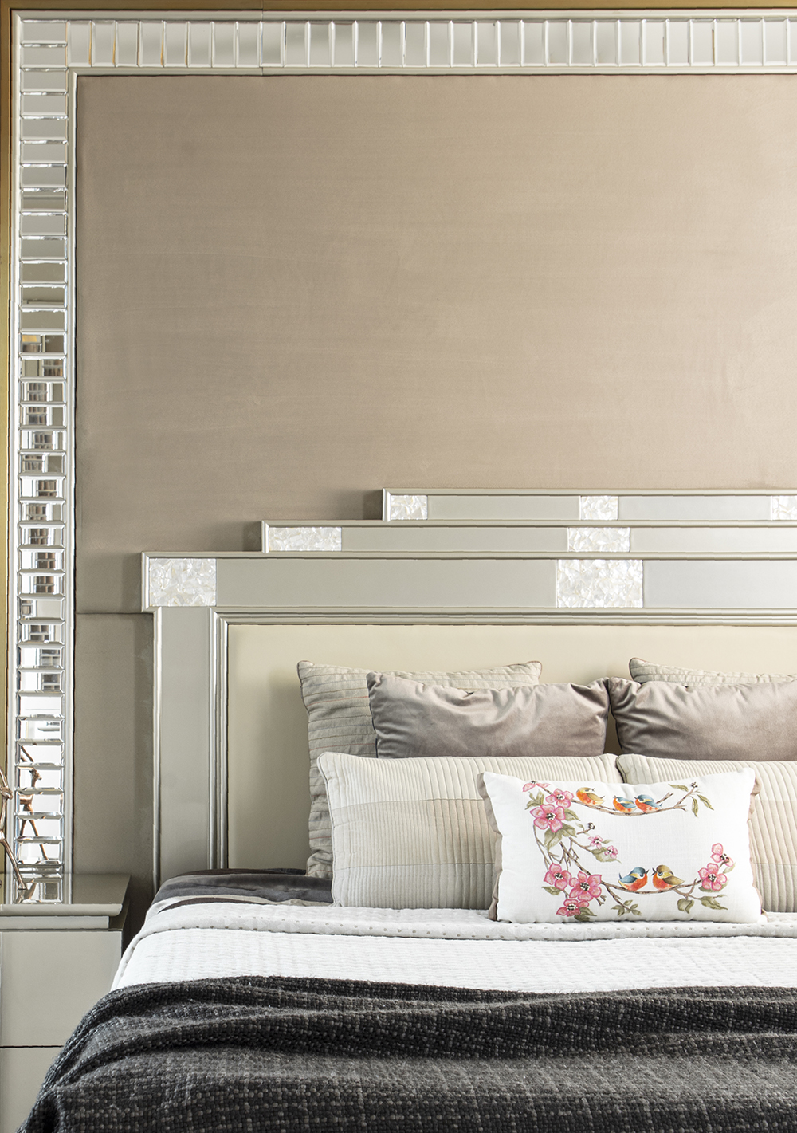
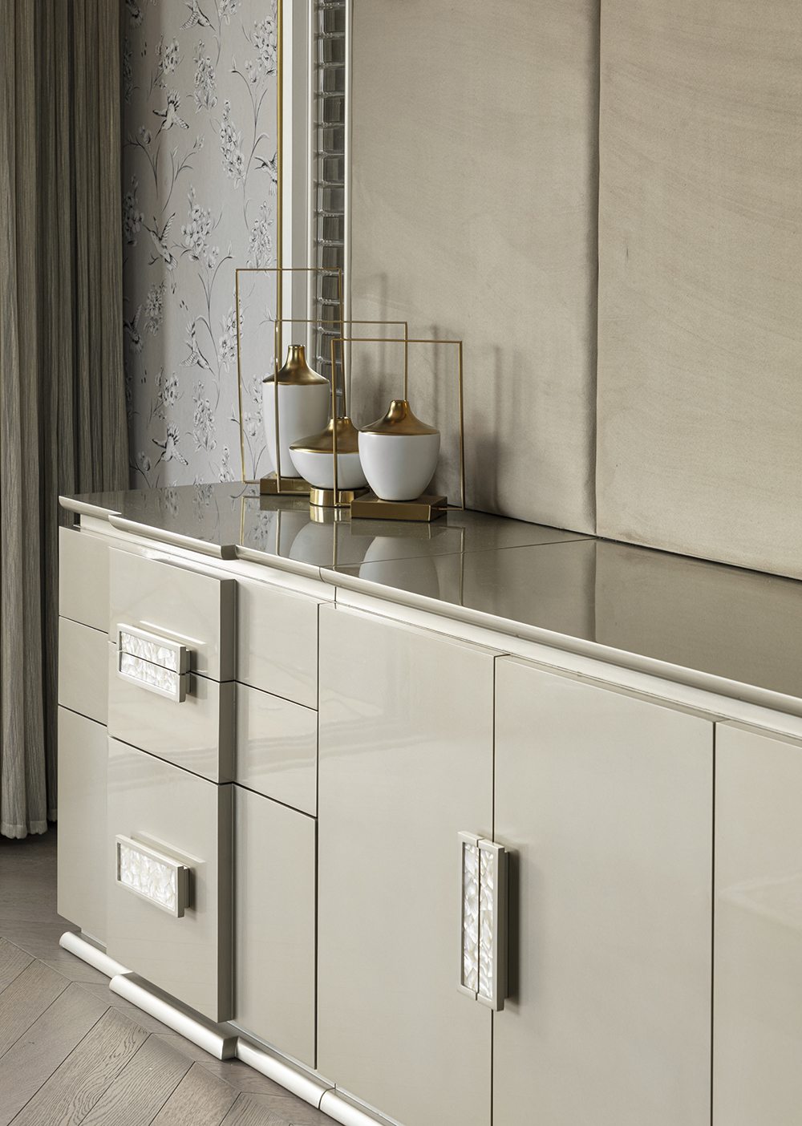

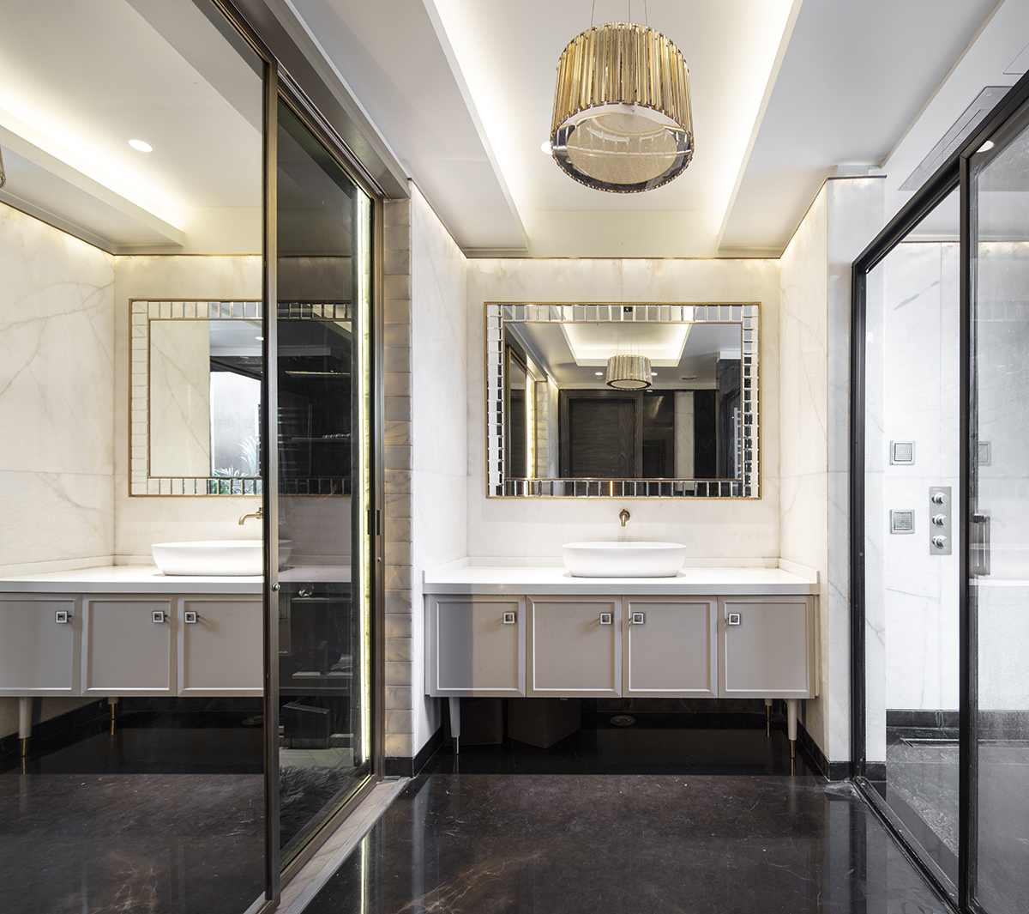
Entertainment area on the youngsters’ floor is the perfect den for everyone to relax as well as for
hosting events, with a big screen and a beautiful family bar that’s designed to impress.
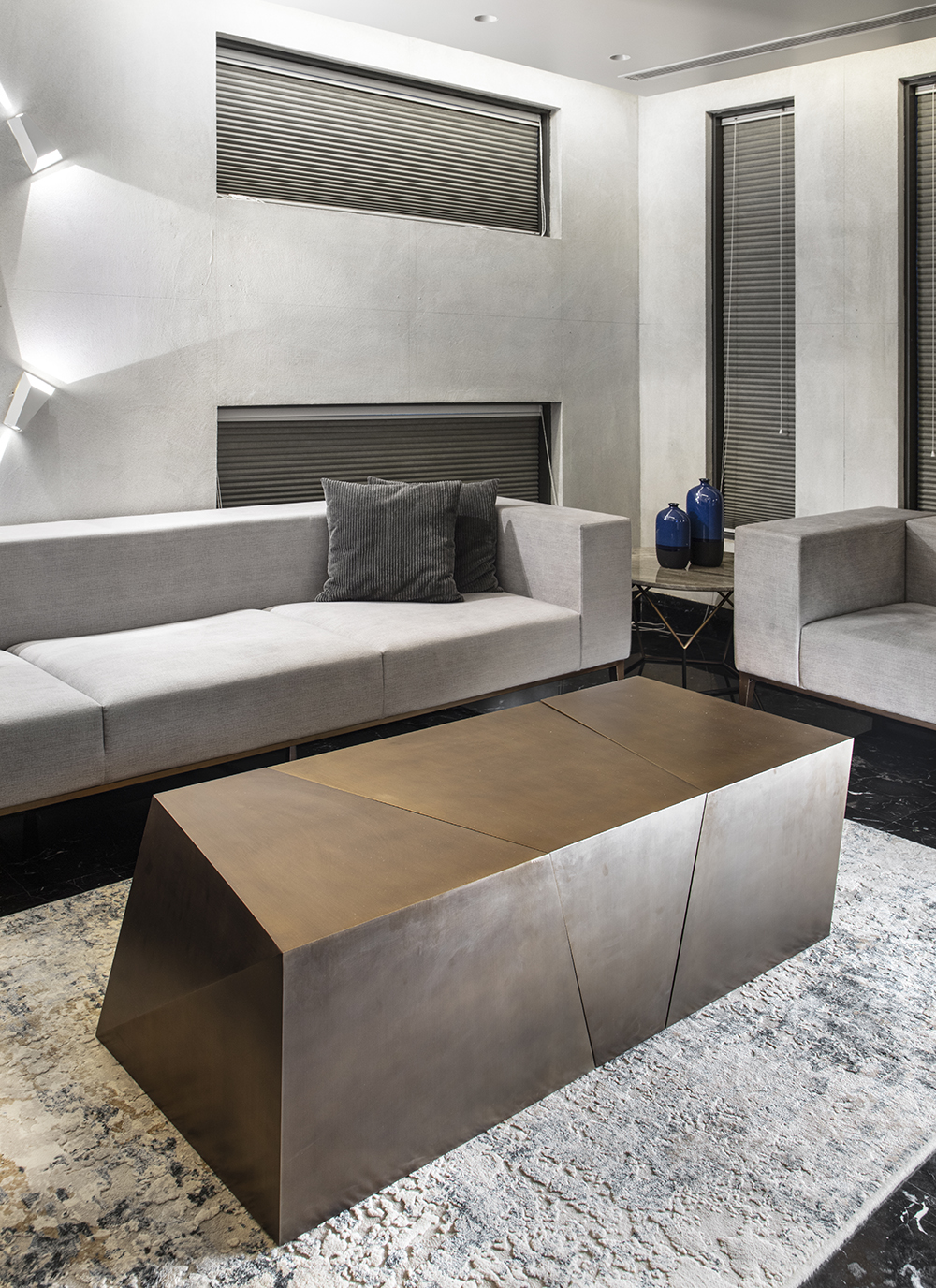
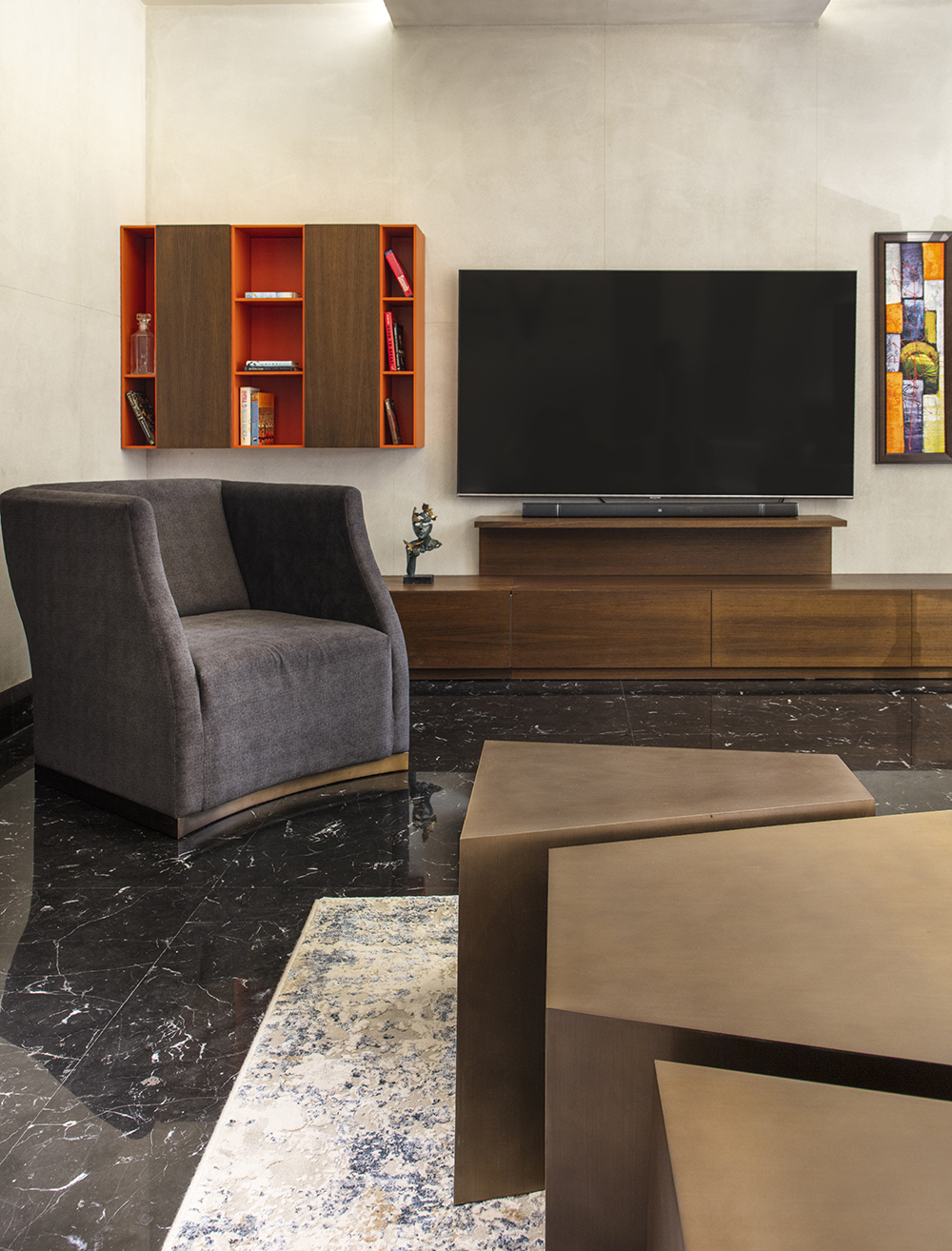


Entertainment area on the youngsters’ floor is the perfect den for everyone to relax as well as for
hosting events, with a big screen and a beautiful family bar that’s designed to impress.
Rendered 2D Plans



3D Views


